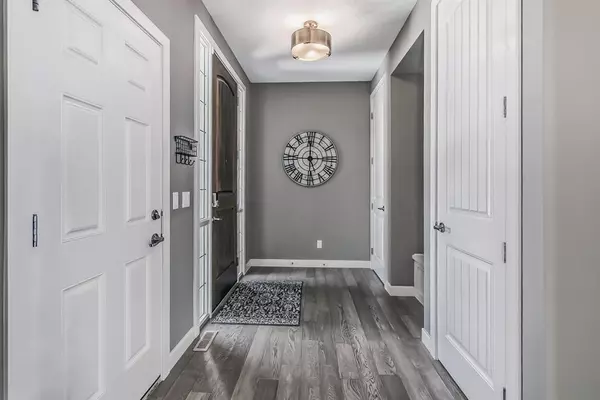For more information regarding the value of a property, please contact us for a free consultation.
696 MARINA DR Chestermere, AB T1X0Y3
Want to know what your home might be worth? Contact us for a FREE valuation!

Our team is ready to help you sell your home for the highest possible price ASAP
Key Details
Sold Price $730,000
Property Type Single Family Home
Sub Type Detached
Listing Status Sold
Purchase Type For Sale
Square Footage 2,136 sqft
Price per Sqft $341
Subdivision Westmere
MLS® Listing ID A2031284
Sold Date 04/11/23
Style 2 Storey
Bedrooms 6
Full Baths 3
Half Baths 1
Originating Board Calgary
Year Built 2019
Annual Tax Amount $3,861
Tax Year 2022
Lot Size 5,164 Sqft
Acres 0.12
Property Description
WELCOME TO THIS LIKE NEW, OVER 3000 SQ FT HOME WITH 6 BDRMS, 3.5 BATHS, BONUS ROOM AND FULLY FINISHED BASEMENT WITH TRIPLE GARAGE and SEPARATE ENTRANCE. You WILL NTO BE DISSAPOINTED WITH THIS HOME. Pride of ownership exudes from every corner of this house. Walking in, you are greeting with high ceilings, hard wood flooring and a large entrance which flows into the French doored bdrm with a closet or an office, whichever you choose. The open floor plan is wonderful with the white and dark grey contrasting cabinetry. The island seats 4 with Quartz countertops, built in convention oven, and microwave, GAS COOKTOP, hood fan, all SS appliances, dbl door fridge with ice and water and a nice sized PANTRY. Beautiful big windows facing WEST in the dining and living area allows natural sunlight to brighten the entire space. The living room will accommodate your big furniture package and you can cozy up to the gas fireplace in the cool evenings. from the dining room you have access to a large 2-tiered deck with bult in mini bar. The yard is landscaped with trees and its sunny and relaxing. both the front and back have irrigation. Upstairs you'll find a nice sized bonus room, laundry, 2 good sized spare bdrms , a 4 piece bath and then a beautiful Primary bdrm has a 5 piece ensuite with a barn door, dual separate vanities, granite counters, ex large separate shower, soaker tub, private water closet and dual walk in closets. Downstairs is fully finished with a 5-piece bathroom, huge rec room, 2 more good sized bdrms and storage. Its a big house for a large family and even extended family. situated in the lovely quiet neighborhood of Westmere in lovely Chestermere, minutes away from Calgary. Close to schools, shopping, parks and restaurants, don't miss out and book your appt today.
Location
Province AB
County Chestermere
Zoning R1
Direction E
Rooms
Other Rooms 1
Basement Finished, Full
Interior
Interior Features Closet Organizers, Kitchen Island, No Animal Home, No Smoking Home, Open Floorplan, Pantry, Separate Entrance, Soaking Tub, Storage, Walk-In Closet(s), Wired for Sound
Heating Forced Air
Cooling None
Flooring Carpet, Ceramic Tile, Vinyl
Fireplaces Number 1
Fireplaces Type Gas, Living Room
Appliance Convection Oven, Gas Cooktop, Microwave, Range Hood, Refrigerator, Washer/Dryer, Window Coverings
Laundry Upper Level
Exterior
Parking Features Additional Parking, Driveway, Heated Garage, Insulated, Triple Garage Attached
Garage Spaces 3.0
Garage Description Additional Parking, Driveway, Heated Garage, Insulated, Triple Garage Attached
Fence Fenced
Community Features Other
Roof Type Asphalt Shingle
Porch Deck
Lot Frontage 45.9
Total Parking Spaces 6
Building
Lot Description Back Yard, City Lot, Front Yard, Lawn, Landscaped, Level, Rectangular Lot
Foundation Poured Concrete
Architectural Style 2 Storey
Level or Stories Two
Structure Type Stone,Vinyl Siding,Wood Siding
Others
Restrictions None Known
Tax ID 57477173
Ownership Private
Read Less



