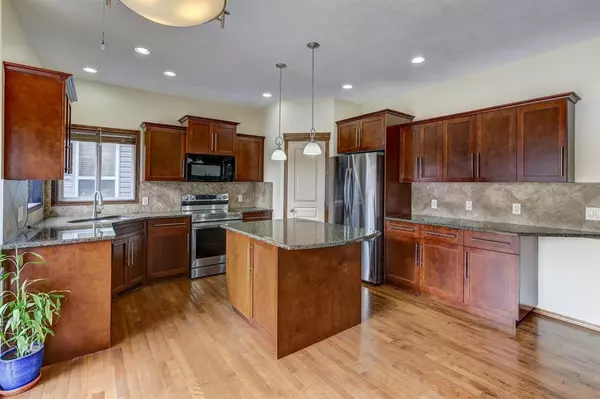For more information regarding the value of a property, please contact us for a free consultation.
51 Chapman GN SE Calgary, AB T2X 0E7
Want to know what your home might be worth? Contact us for a FREE valuation!

Our team is ready to help you sell your home for the highest possible price ASAP
Key Details
Sold Price $638,900
Property Type Single Family Home
Sub Type Detached
Listing Status Sold
Purchase Type For Sale
Square Footage 2,226 sqft
Price per Sqft $287
Subdivision Chaparral
MLS® Listing ID A2035705
Sold Date 04/11/23
Style 2 Storey
Bedrooms 3
Full Baths 2
Half Baths 1
HOA Fees $28/ann
HOA Y/N 1
Originating Board Calgary
Year Built 2007
Annual Tax Amount $3,478
Tax Year 2022
Lot Size 3,950 Sqft
Acres 0.09
Property Description
HOME SWEET HOME! OPEN HOUSE SUNDAY APRIL 2nd, 12-2PM! Enjoy contemporary living in this spectacular 2 storey family home desirably located on a spacious, beautifully manicured lot on a quiet cul-de-sac just steps from Saint Sebastian Elementary School, numerous parks/greenspaces and Chaparral lake. Heading inside you will instantly notice the open concept floor plan offering an exquisitely maintained living space with gleaming hardwood flooring. The main floor features a spacious formal dining room, a sun-drenched living room perfectly complimented by a gas burning tile fireplace with a mantle, a bright breakfast nook with access to the deck, a laundry room, 2 piece bathroom and the modern chef's kitchen complete with new stainless steel appliances, lovely granite countertops/center island with a convenient breakfast bar, ample cabinetry and a pantry to help with all your kitchen storage needs. Upstairs, you will find the massive bonus room which is perfect for your growing family or entertaining, 2 great-sized bedrooms, a stylish 4 piece bathroom and the massive, stunning master retreat complete with space for an office nook and the spa-like 5 piece ensuite with double vanity sinks, a spacious private shower and the relaxing soaker tub. The unfinished basement offers you a ton of space for potential and future development, plus tons of storage space. Outside, features the double attached garage, driveway with 2 additional parking spots, the huge, fully landscaped and fenced south facing backyard that receives constant sunlight and the roof which was just replaced in 2022. This amazing location is close to schools, parks/greenspaces, private Chaparral lake, Blue Devil Golf Course for all the golf enthusiasts, public transportation, shopping and quick access to Stoney Trail. Don't miss out on this GEM, book your private viewing today!
Location
Province AB
County Calgary
Area Cal Zone S
Zoning R-1
Direction N
Rooms
Other Rooms 1
Basement Full, Unfinished
Interior
Interior Features Breakfast Bar, Built-in Features, Closet Organizers, Crown Molding, Granite Counters, High Ceilings, Kitchen Island, No Smoking Home, Open Floorplan, Pantry, Soaking Tub, Storage, Vinyl Windows, Walk-In Closet(s)
Heating Forced Air, Natural Gas
Cooling None
Flooring Carpet, Ceramic Tile, Hardwood
Fireplaces Number 1
Fireplaces Type Gas, Living Room, Mantle, Tile
Appliance Dishwasher, Electric Stove, Microwave Hood Fan, Refrigerator, Washer/Dryer, Window Coverings
Laundry In Unit, Main Level
Exterior
Parking Features Double Garage Attached, Driveway
Garage Spaces 2.0
Garage Description Double Garage Attached, Driveway
Fence Fenced
Community Features Golf, Lake, Park, Playground, Pool, Schools Nearby, Shopping Nearby, Sidewalks, Street Lights, Tennis Court(s)
Amenities Available None
Roof Type Asphalt Shingle
Porch Deck, Porch
Lot Frontage 41.6
Exposure N
Total Parking Spaces 4
Building
Lot Description Back Yard, City Lot, Brush, Cul-De-Sac, Few Trees, Front Yard, Garden, Low Maintenance Landscape, Landscaped, Level, Street Lighting, Rectangular Lot, Treed, Views
Foundation Poured Concrete
Architectural Style 2 Storey
Level or Stories Two
Structure Type Stone,Vinyl Siding,Wood Frame
Others
Restrictions None Known
Tax ID 76363211
Ownership Private
Read Less



