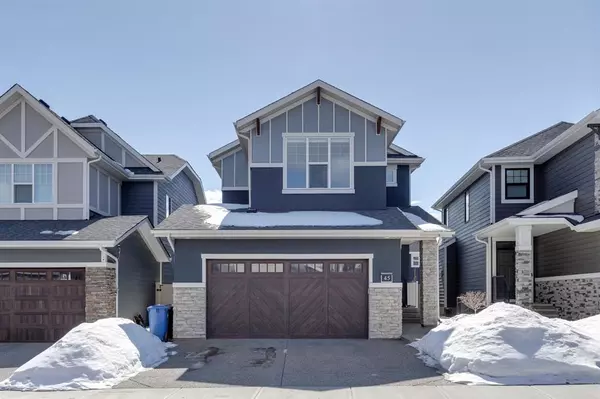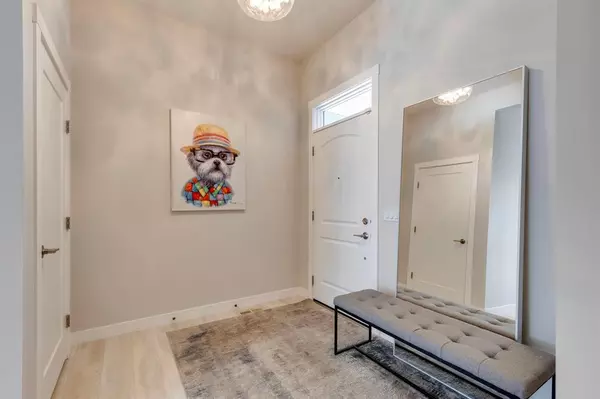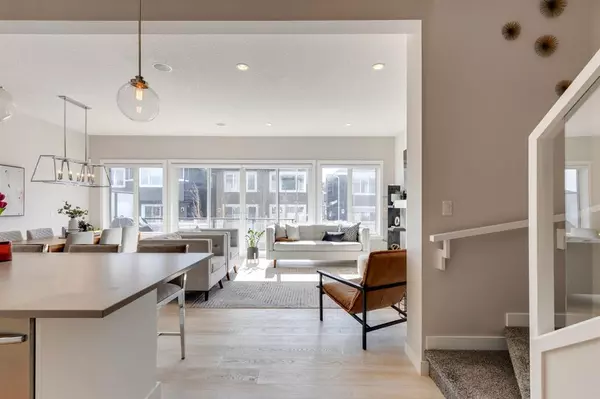For more information regarding the value of a property, please contact us for a free consultation.
45 West Grove WAY SW Calgary, AB T3H 1Y8
Want to know what your home might be worth? Contact us for a FREE valuation!

Our team is ready to help you sell your home for the highest possible price ASAP
Key Details
Sold Price $999,999
Property Type Single Family Home
Sub Type Detached
Listing Status Sold
Purchase Type For Sale
Square Footage 2,329 sqft
Price per Sqft $429
Subdivision West Springs
MLS® Listing ID A2038035
Sold Date 04/11/23
Style 2 Storey
Bedrooms 3
Full Baths 2
Half Baths 1
HOA Fees $16/ann
HOA Y/N 1
Originating Board Calgary
Year Built 2017
Annual Tax Amount $6,184
Tax Year 2022
Lot Size 4,208 Sqft
Acres 0.1
Property Description
This immaculate, sunshine filled home built by Albi is upgraded compared to others in the neighbourhood. South-facing windows and 10' ceilings illuminate the open concept living and dining room. The kitchen is equipped with quartz countertops, a coffee bar, an island with seating for four and stainless steel appliances including a French door fridge, beverage fridge and gas cooktop. Connected to the kitchen is a large pantry and spice kitchen fitted with a double burner cooktop, hood fan, sink and second dishwasher. A large mudroom makes getting in and out of the house with groceries easy. At the top of the stairs you will find an office nook perfect for working from home or school work. There is a large bonus room with a vaulted ceiling ideal for movie nights, two kid sized bedrooms, a laundry area and a bathroom with dual sinks down the hall. Overlooking the nicely landscaped south facing yard is a generously sized primary bedroom with a spa-like ensuite and well organized walk in closet. The finishes in this home are neutral and tasteful making it easy to decorate with your own personal touches. Develop the basement to suit your lifestyle with an additional recreation room, gym or bedroom - it is a blank canvas ready for you to personalize. Outside the raised deck and lower patio are edged with garden beds and trees. Create lasting family memories in this beautiful home!
Location
Province AB
County Calgary
Area Cal Zone W
Zoning R-1s
Direction N
Rooms
Other Rooms 1
Basement Full, Unfinished
Interior
Interior Features Closet Organizers, Double Vanity, Kitchen Island, Open Floorplan, Pantry, Storage, Vaulted Ceiling(s), Walk-In Closet(s)
Heating Forced Air, Natural Gas
Cooling Central Air
Flooring Carpet, Ceramic Tile, Hardwood
Fireplaces Number 1
Fireplaces Type Gas
Appliance Central Air Conditioner, Dishwasher, Dryer, Garage Control(s), Garburator, Induction Cooktop, Microwave, Oven-Built-In, Range Hood, Refrigerator, Washer, Water Softener, Window Coverings, Wine Refrigerator
Laundry Upper Level
Exterior
Parking Features Double Garage Attached
Garage Spaces 2.0
Garage Description Double Garage Attached
Fence Fenced
Community Features Park, Schools Nearby, Playground, Sidewalks, Street Lights, Shopping Nearby
Amenities Available Other, Playground
Roof Type Asphalt Shingle
Porch Deck, Patio
Lot Frontage 34.68
Total Parking Spaces 4
Building
Lot Description Back Yard, Lawn, Low Maintenance Landscape
Foundation Poured Concrete
Architectural Style 2 Storey
Level or Stories Two
Structure Type Stone,Stucco,Wood Frame
Others
Restrictions Utility Right Of Way
Tax ID 76647040
Ownership Private
Read Less



