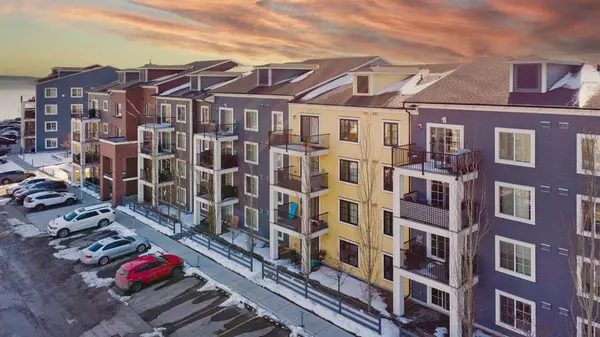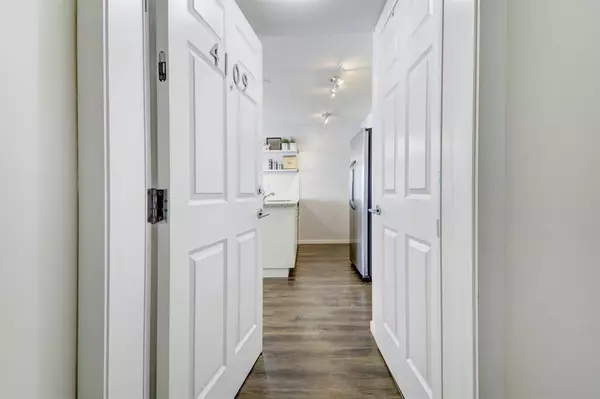For more information regarding the value of a property, please contact us for a free consultation.
99 Copperstone PARK SE #4109 Calgary, AB T2Z 5C9
Want to know what your home might be worth? Contact us for a FREE valuation!

Our team is ready to help you sell your home for the highest possible price ASAP
Key Details
Sold Price $267,500
Property Type Condo
Sub Type Apartment
Listing Status Sold
Purchase Type For Sale
Square Footage 776 sqft
Price per Sqft $344
Subdivision Copperfield
MLS® Listing ID A2034723
Sold Date 04/10/23
Style Low-Rise(1-4)
Bedrooms 2
Full Baths 2
Condo Fees $397/mo
Originating Board Calgary
Year Built 2017
Annual Tax Amount $1,283
Tax Year 2022
Property Description
Welcome to your new home with spectacular views and backing the Rotary Park Pathways/Park. This 2 BED/2 BATH CORNER unit has a perfect open layout plan providing both functionality and a sense of spaciousness. The beautiful modern kitchen features granite countertops and a flat island overlooking the living area perfect for entertaining guests. The primary bedroom has a 3 piece ensuite and the second bedroom has easy access to the main 4 piece bathroom. Sliding doors lead out to your own private patio where you can enjoy the views of the trees and green space. This is the perfect spot to enjoy a BBQ with friends and family and feels like having your own backyard. Plus the added convenience of being a ground floor unit perfect for pet owners. This unit comes with a titled underground parking spot as well as assigned storage unit. Other features include beautiful vinyl plank hardwood flooring, granite kitchen and bathroom countertops, air conditioning unit and in suite laundry. A great location in the community of Copperfield where you can enjoy year round recreational activities at the club house and close to tons of restaurants and amenities at 130th Avenue. Check out the virtual tour and book quickly!
Location
Province AB
County Calgary
Area Cal Zone Se
Zoning M-2 d150
Direction SW
Rooms
Other Rooms 1
Interior
Interior Features Granite Counters, Kitchen Island, Open Floorplan
Heating Baseboard
Cooling Wall Unit(s)
Flooring Carpet, Ceramic Tile, Vinyl
Appliance Dishwasher, Electric Stove, Microwave Hood Fan, Refrigerator, Washer/Dryer Stacked
Laundry In Unit
Exterior
Parking Features Underground
Garage Description Underground
Community Features Clubhouse, Schools Nearby, Playground, Shopping Nearby
Amenities Available Elevator(s), Parking, Secured Parking, Visitor Parking
Porch Patio
Exposure SW
Total Parking Spaces 1
Building
Story 4
Architectural Style Low-Rise(1-4)
Level or Stories Single Level Unit
Structure Type Wood Frame
Others
HOA Fee Include Common Area Maintenance,Heat,Insurance,Professional Management,Reserve Fund Contributions,Sewer,Snow Removal,Trash,Water
Restrictions Pet Restrictions or Board approval Required
Tax ID 76459469
Ownership Private
Pets Allowed Restrictions, Yes
Read Less



