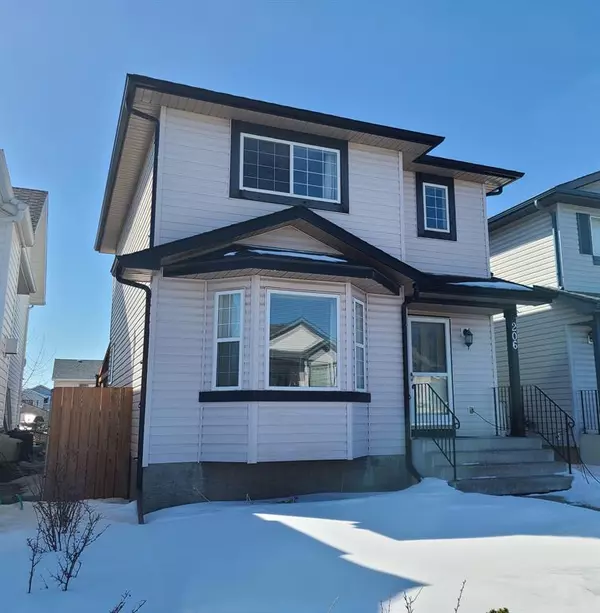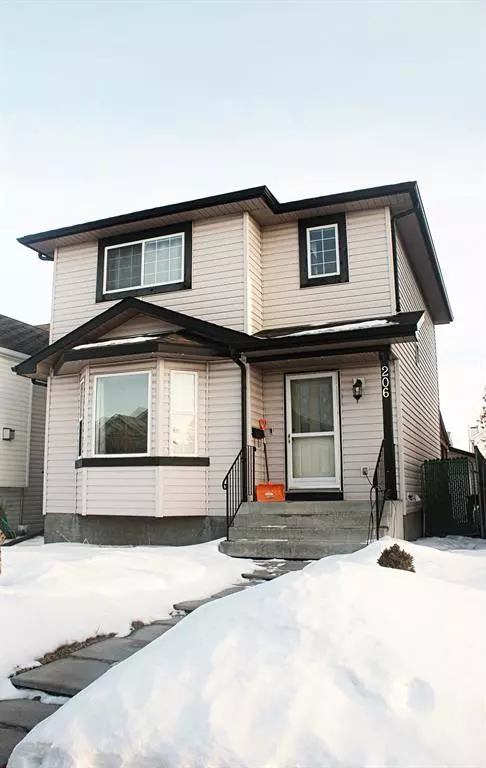For more information regarding the value of a property, please contact us for a free consultation.
206 Erin CIR SE Calgary, AB T2B 3K1
Want to know what your home might be worth? Contact us for a FREE valuation!

Our team is ready to help you sell your home for the highest possible price ASAP
Key Details
Sold Price $440,000
Property Type Single Family Home
Sub Type Detached
Listing Status Sold
Purchase Type For Sale
Square Footage 1,276 sqft
Price per Sqft $344
Subdivision Erin Woods
MLS® Listing ID A2036881
Sold Date 04/10/23
Style 2 Storey
Bedrooms 4
Full Baths 2
Half Baths 1
Originating Board Calgary
Year Built 1997
Annual Tax Amount $2,573
Tax Year 2022
Lot Size 3,293 Sqft
Acres 0.08
Property Description
This well maintained over 1200 sq ft, fully developed 2 storey home offers 4 bedrooms, 2 and a half bath located in the beautiful community of Erinwoods. Coming into the house, the main floor welcomes you to a bright, open living room leading to a kitchen-dining area. The main floor is completed by a half bath/powder room, a laundry/mudroom. The huge covered deck is ready for a year round of bbq or family fun. On the upper level, you find a wide primary room with a bright walk in closet, 2 more sized rooms and a 4 piece bathroom. The fully developed basement offers a wide family/recreational room. You will also find a spacious fourth bedroom and a 3 piece bathroom. The oversized detached garage has a storage loft and fronting a paved back alley. This property has quick access to 52nd street and Stoney Trail. Call your favourite realtor for a private showing!!
Location
Province AB
County Calgary
Area Cal Zone E
Zoning R-C2
Direction N
Rooms
Basement Finished, Full
Interior
Interior Features No Animal Home, No Smoking Home, Pantry
Heating Central
Cooling None
Flooring Carpet, Laminate
Appliance Dishwasher, Electric Stove, Microwave, Range Hood, Refrigerator, Washer/Dryer, Window Coverings
Laundry Main Level
Exterior
Parking Features Double Garage Detached
Garage Spaces 2.0
Garage Description Double Garage Detached
Fence Fenced
Community Features Playground, Sidewalks
Roof Type Asphalt Shingle
Porch Deck, Other
Lot Frontage 9.16
Total Parking Spaces 2
Building
Lot Description Back Lane, Back Yard, Rectangular Lot
Foundation Poured Concrete
Architectural Style 2 Storey
Level or Stories Two
Structure Type Vinyl Siding
Others
Restrictions None Known
Tax ID 76658556
Ownership See Remarks
Read Less



