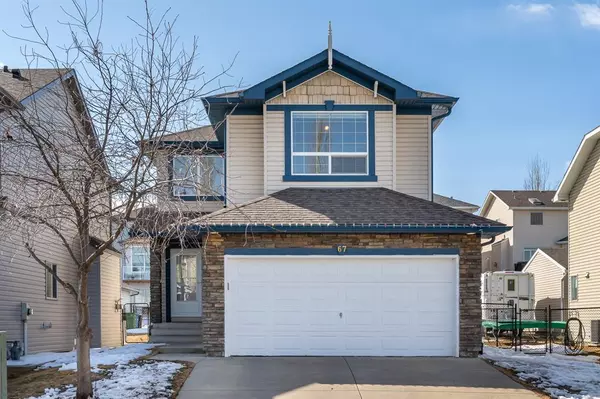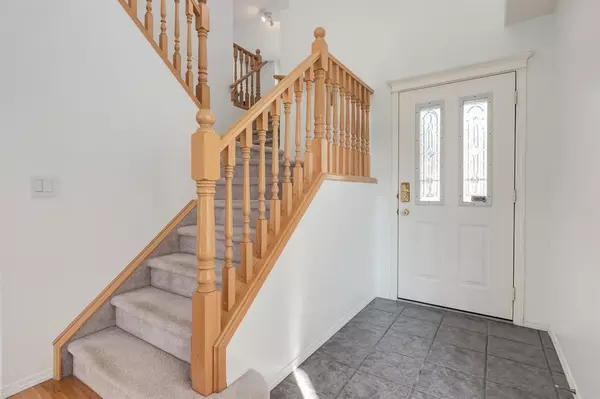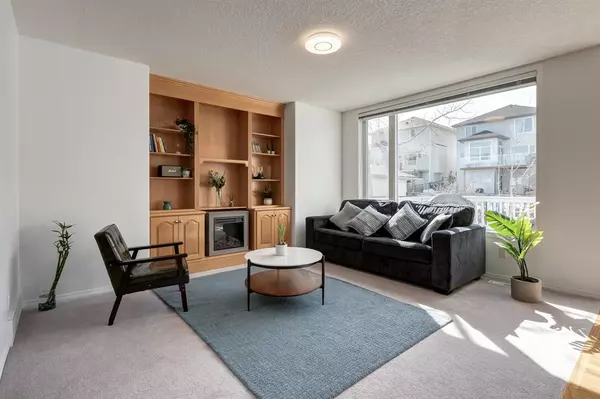For more information regarding the value of a property, please contact us for a free consultation.
67 West Springs WAY SW Calgary, AB T3H 4P5
Want to know what your home might be worth? Contact us for a FREE valuation!

Our team is ready to help you sell your home for the highest possible price ASAP
Key Details
Sold Price $720,000
Property Type Single Family Home
Sub Type Detached
Listing Status Sold
Purchase Type For Sale
Square Footage 1,763 sqft
Price per Sqft $408
Subdivision West Springs
MLS® Listing ID A2036970
Sold Date 04/10/23
Style 2 Storey
Bedrooms 3
Full Baths 3
Half Baths 1
HOA Fees $12/ann
HOA Y/N 1
Originating Board Calgary
Year Built 2000
Annual Tax Amount $3,800
Tax Year 2022
Lot Size 4,660 Sqft
Acres 0.11
Property Description
OPEN HOUSE SATURDAY APRIL 8TH 1:00-4:30PM Welcome to your dream home in the sought-after West Springs community! This stunning two-storey residence boasts exceptional value, situated on a peaceful street with a generous living space of over 2,300 square feet and a sun-drenched west-facing backyard. Built by NuVista Homes in 2000, this home radiates brightness and offers a spacious open floor plan that is perfect for modern family living. As you enter, you'll be greeted by a grand great room featuring a built-in wall unit, gleaming hardwood floors, and large windows that fill the room with natural light. The heart of the home is the fabulous oak island kitchen, complete with a walk-in pantry and a raised eating bar, providing ample space for culinary adventures and entertaining guests. The main floor also features a convenient laundry room for added convenience. The upstairs level features three bedrooms, including a primary bedroom with a nicely-sized walk-in closet and an ensuite bathroom with a jetted tub and a separate shower. Additionally, there's a bonus room with a cozy corner gas fireplace and 9-foot ceilings, perfect for family gatherings or as a playroom for kids. Exciting updates have been made to this home, including a professionally developed basement with proper permits in 2022, providing additional living space for your family's needs featuring a recreation room, an additional 4-piece bathroom, and a potential 4th bedroom. Also in 2022, a new storm door was installed for added security and energy efficiency. All toilets in the home were replaced in 2022, providing a fresh and modern touch. In 2023, most of the interior walls were repainted and light fixtures were changed, giving the home a fresh and updated look. The fully fenced and landscaped backyard is a private oasis, complete with a fantastic rear deck for outdoor relaxation and entertaining. This home also features extra RV parking, providing ample space for your outdoor toys. Location is at its finest, with easy access to shopping, schools and West LRT, making your daily commute a breeze. With its exceptional value, spacious layout, and prime location, this home is ideal for your growing family. Don't miss this opportunity to make it your forever home! Please also check the virtual tour!
Location
Province AB
County Calgary
Area Cal Zone W
Zoning R-1
Direction E
Rooms
Other Rooms 1
Basement Finished, Full
Interior
Interior Features Bookcases, Built-in Features, Ceiling Fan(s), Central Vacuum, Kitchen Island, No Animal Home, No Smoking Home, Pantry, Walk-In Closet(s)
Heating Forced Air, Natural Gas
Cooling None
Flooring Carpet, Hardwood, Tile, Vinyl, Vinyl Plank
Fireplaces Number 1
Fireplaces Type Gas
Appliance Dishwasher, Dryer, Electric Stove, Garage Control(s), Microwave Hood Fan, Refrigerator, Washer, Window Coverings
Laundry Main Level
Exterior
Parking Features Double Garage Attached, RV Access/Parking
Garage Spaces 2.0
Garage Description Double Garage Attached, RV Access/Parking
Fence Fenced
Community Features Park, Playground, Schools Nearby, Shopping Nearby
Amenities Available None
Roof Type Asphalt Shingle
Porch Deck
Lot Frontage 42.52
Total Parking Spaces 4
Building
Lot Description Back Lane, Rectangular Lot
Foundation Poured Concrete
Architectural Style 2 Storey
Level or Stories Two
Structure Type Stone,Vinyl Siding,Wood Frame
Others
Restrictions Restrictive Covenant-Building Design/Size,Utility Right Of Way
Tax ID 76867953
Ownership Private
Read Less



