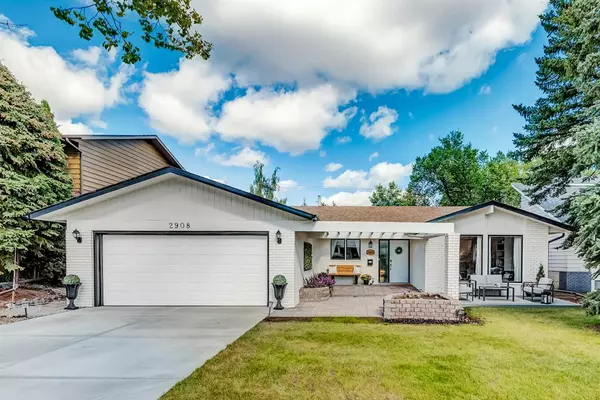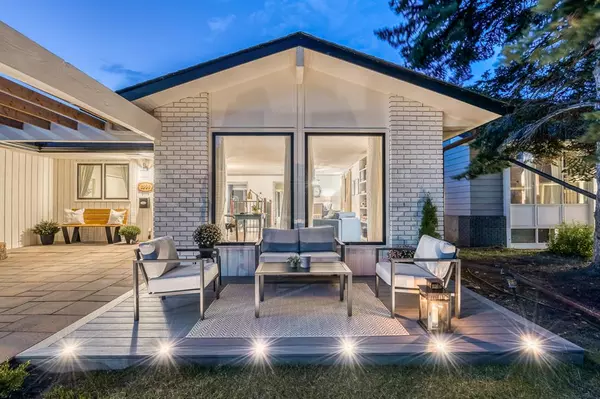For more information regarding the value of a property, please contact us for a free consultation.
2908 Palliser DR SW Calgary, AB T2V 4G2
Want to know what your home might be worth? Contact us for a FREE valuation!

Our team is ready to help you sell your home for the highest possible price ASAP
Key Details
Sold Price $885,000
Property Type Single Family Home
Sub Type Detached
Listing Status Sold
Purchase Type For Sale
Square Footage 1,915 sqft
Price per Sqft $462
Subdivision Oakridge
MLS® Listing ID A2034300
Sold Date 04/10/23
Style Bungalow
Bedrooms 5
Full Baths 3
Originating Board Calgary
Year Built 1978
Annual Tax Amount $4,650
Tax Year 2022
Lot Size 6,619 Sqft
Acres 0.15
Property Description
A WONDERFUL PLACE TO CALL HOME - Welcome to the highly coveted neighbourhood of Oakridge Estates, just steps away from the Glenmore Reservoir and South Glenmore Park, close to fabulous amenities – restaurants, cafes and shops, and to exceptional academic programs of Louis Riel and Nellie McClung Schools. This incredible bungalow is situated on an expansive 62' lot and its stunning curb appeal will ‘wow' you at first glance. An upgraded driveway (2021), composite decking in the front and back yards (2022) and a bright fresh paint of the exterior (2020) are just a few of the upgrades done on this home. With over 3,500 square feet of living space, this main floor is calling your family's name. It features 3 bedrooms above, laminate flooring throughout, an oversized double attached garage, dining room, living room and family area with a wood burning fireplace and sliding doors leading you to a beautifully landscaped back yard. Off the family room is a lovely kitchen with island, stainless steel appliances and breakfast nook. The tranquil master bedroom has a great 3-piece ensuite complete with all the amenities you would expect and large dual closets. Functionality is not lost either, off the oversized double garage there is a large mudroom, recently upgraded (2021). The fully finished basement offers a recreation room, media room and abundant storage space along with two large bedrooms flanked by a full bathroom. Great for older kids perfect for entertaining your guests with a full sized bar (2017). Altogether, the basement is a comfortable and a casual getaway. Additional upgrades to the home include basement windows (2021), water filtration system (2022), laminate flooring with rails, balusters, and handrails, and light fixtures (2016/17). Call today for your private showing!
Location
Province AB
County Calgary
Area Cal Zone S
Zoning R-C1
Direction S
Rooms
Other Rooms 1
Basement Finished, Full
Interior
Interior Features Bar, Kitchen Island, Laminate Counters, No Animal Home, No Smoking Home, See Remarks, Vinyl Windows
Heating Forced Air, Natural Gas
Cooling None
Flooring Carpet, Ceramic Tile, Laminate
Fireplaces Number 1
Fireplaces Type Family Room, Gas Starter, Wood Burning
Appliance Dishwasher, Dryer, Garage Control(s), Gas Stove, Microwave, Refrigerator, Washer, Water Softener, Window Coverings
Laundry In Basement
Exterior
Parking Features Double Garage Attached, Driveway, Insulated
Garage Spaces 2.0
Garage Description Double Garage Attached, Driveway, Insulated
Fence Fenced
Community Features Park, Schools Nearby, Playground, Sidewalks, Street Lights, Shopping Nearby
Roof Type Asphalt Shingle
Porch Front Porch, Patio, See Remarks
Lot Frontage 60.04
Total Parking Spaces 4
Building
Lot Description Back Lane, Back Yard, Gazebo, Garden, Low Maintenance Landscape, Street Lighting, Rectangular Lot, See Remarks
Foundation Poured Concrete
Architectural Style Bungalow
Level or Stories One
Structure Type Brick,Wood Frame,Wood Siding
Others
Restrictions None Known
Tax ID 76592336
Ownership Private
Read Less



