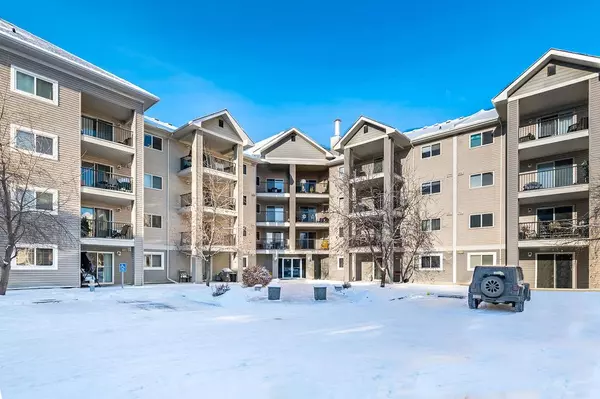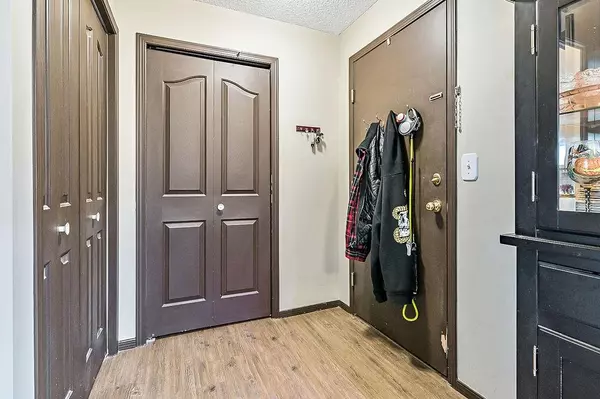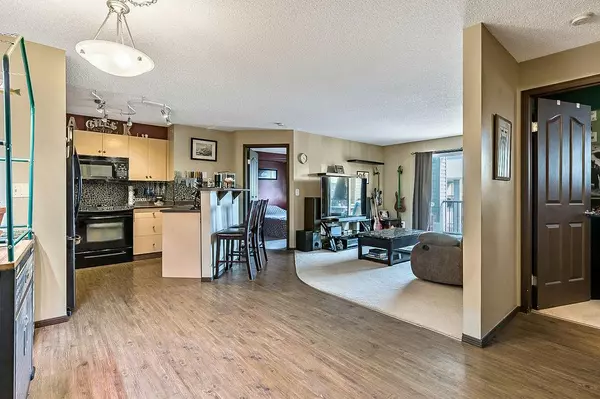For more information regarding the value of a property, please contact us for a free consultation.
4975 130 AVE SE #4405 Calgary, AB T2Z4M5
Want to know what your home might be worth? Contact us for a FREE valuation!

Our team is ready to help you sell your home for the highest possible price ASAP
Key Details
Sold Price $242,650
Property Type Condo
Sub Type Apartment
Listing Status Sold
Purchase Type For Sale
Square Footage 848 sqft
Price per Sqft $286
Subdivision Mckenzie Towne
MLS® Listing ID A2021737
Sold Date 04/10/23
Style Low-Rise(1-4)
Bedrooms 2
Full Baths 2
Condo Fees $357/mo
Originating Board Calgary
Annual Tax Amount $1,222
Tax Year 2022
Property Description
Nestled in the heart of Mckenzie Towne, this top floor unit is perfectly situated off 130th Ave for that Inner-City feel complimenting your suburban lifestyle. Upon entry you're greeted with bright South-East facing windows boasting natural light throughout the entire open concept living room, including a private patio, dinning room, and beautifully renovated kitchen featuring a built-in breakfast bar and luxury Vinyl Plank flooring. Designed with the most desired floor plan for 2 bedroom units, featuring the large Master bedroom, full walk through closet and 4-piece ensuite washroom, and on the opposite side of the unit - the equally impressive sized second bedroom and full 4-piece washroom. Plus an in-Suite laundry room providing additional storage space! This home is just steps away from beautiful parks, pathways, schools, and shopping complexes to enjoy all year long!
Location
Province AB
County Calgary
Area Cal Zone Se
Zoning M-2 d125
Direction SE
Interior
Interior Features Breakfast Bar, Closet Organizers, Elevator, No Smoking Home, Open Floorplan, See Remarks
Heating Baseboard, Boiler
Cooling None
Flooring Carpet, Vinyl Plank
Appliance Dishwasher, Electric Stove, Microwave Hood Fan, Refrigerator, Washer/Dryer Stacked
Laundry In Unit
Exterior
Garage Stall
Garage Description Stall
Community Features Schools Nearby, Playground, Sidewalks, Street Lights, Shopping Nearby
Amenities Available None
Porch Balcony(s)
Exposure SE
Total Parking Spaces 1
Building
Story 4
Foundation Poured Concrete
Architectural Style Low-Rise(1-4)
Level or Stories Single Level Unit
Structure Type Vinyl Siding,Wood Frame
Others
HOA Fee Include Heat,Insurance,Maintenance Grounds,Professional Management,Reserve Fund Contributions,Sewer,Snow Removal,Trash,Water
Restrictions None Known
Tax ID 76361051
Ownership Private
Pets Description Yes
Read Less
GET MORE INFORMATION




