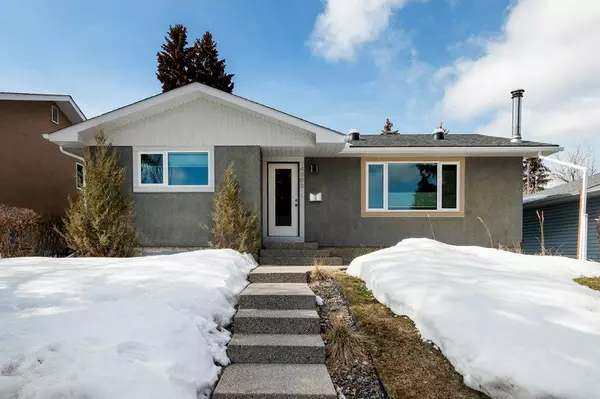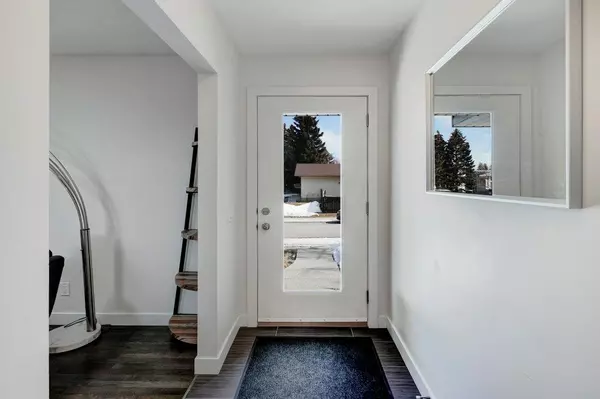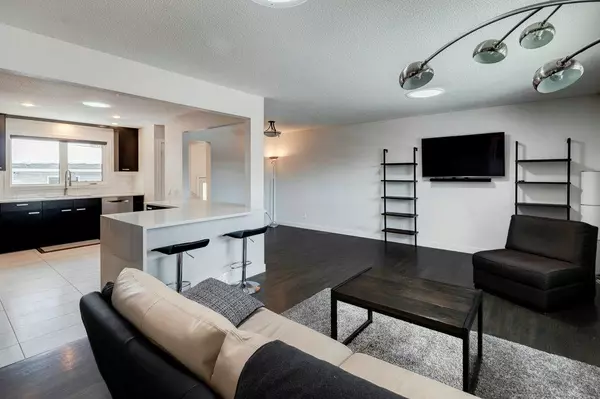For more information regarding the value of a property, please contact us for a free consultation.
4323 47 ST SW Calgary, AB T3E 3X5
Want to know what your home might be worth? Contact us for a FREE valuation!

Our team is ready to help you sell your home for the highest possible price ASAP
Key Details
Sold Price $700,000
Property Type Single Family Home
Sub Type Detached
Listing Status Sold
Purchase Type For Sale
Square Footage 1,170 sqft
Price per Sqft $598
Subdivision Glamorgan
MLS® Listing ID A2037630
Sold Date 04/10/23
Style Bungalow
Bedrooms 4
Full Baths 2
Originating Board Calgary
Year Built 1971
Annual Tax Amount $4,450
Tax Year 2022
Lot Size 5,855 Sqft
Acres 0.13
Property Description
So much natural light in this lovely east facing bungalow with professional renovations. Great floorplan with 4 bedrooms, 2 full bathrooms - over 2000 square feet of brilliant living space. Open concept bright and open main floor featuring chef's kitchen (new induction cooktop) with loads of cabinetry, chimney hoodfan, subway backsplash pot lighting and more....Modern living room with formal dining area complemented with rich chocolate hardwood, 3 bedrooms & a full bath complete the main floor. Lower level with wood burning fireplace, huge rec room, 4th bedroom with walk-in closet, full bathroom and tons of storage space. All new main floor windows - LUX triple pane/ triple low e. Newer roof, tankless hw heater, skylights, air conditioning and newer exterior cement work. Oversized, newer, heated garage including 220v power & 2 outlets ready for ev chargers. Excellent, almost inner city neighbourhood with access to the core, transit, MRU, great schools, parks, shopping and major arteries.
Location
Province AB
County Calgary
Area Cal Zone W
Zoning R-C1
Direction E
Rooms
Basement Finished, Full
Interior
Interior Features Breakfast Bar, Built-in Features, Soaking Tub, Tankless Hot Water
Heating Forced Air, Natural Gas
Cooling Central Air
Flooring Carpet, Hardwood, Tile
Fireplaces Number 1
Fireplaces Type Basement, Stone, Wood Burning
Appliance Built-In Oven, Central Air Conditioner, Dishwasher, Dryer, Electric Cooktop, Garage Control(s), Refrigerator, Washer
Laundry In Basement
Exterior
Parking Features 220 Volt Wiring, Double Garage Detached, In Garage Electric Vehicle Charging Station(s), Oversized
Garage Spaces 2.0
Garage Description 220 Volt Wiring, Double Garage Detached, In Garage Electric Vehicle Charging Station(s), Oversized
Fence Fenced
Community Features Park, Playground, Schools Nearby, Shopping Nearby, Sidewalks, Street Lights
Roof Type Asphalt Shingle
Porch Patio
Lot Frontage 49.87
Exposure E
Total Parking Spaces 2
Building
Lot Description Back Lane, Back Yard, City Lot, Front Yard, Landscaped
Foundation Poured Concrete
Architectural Style Bungalow
Level or Stories One
Structure Type Wood Frame
Others
Restrictions None Known
Tax ID 76516756
Ownership Private
Read Less



