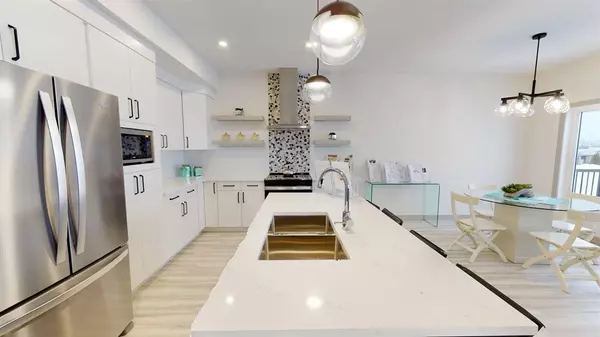For more information regarding the value of a property, please contact us for a free consultation.
4189 Ryder's Ridge BLVD Sylvan Lake, AB T4S 0T3
Want to know what your home might be worth? Contact us for a FREE valuation!

Our team is ready to help you sell your home for the highest possible price ASAP
Key Details
Sold Price $529,000
Property Type Single Family Home
Sub Type Detached
Listing Status Sold
Purchase Type For Sale
Square Footage 1,575 sqft
Price per Sqft $335
Subdivision Vista
MLS® Listing ID A2034281
Sold Date 04/10/23
Style 2 Storey
Bedrooms 3
Full Baths 2
Half Baths 1
Originating Board Central Alberta
Year Built 2022
Tax Year 2023
Lot Size 4,860 Sqft
Acres 0.11
Lot Dimensions 43X132X36X135
Property Description
IMMEDIATE POSSESION IS AVAILABE! Brand new 3 bedroom 3 bathroom two story home in desirable Vista subdivision in Sylvan Lake. Sylvan Lake is a town for all seasons with a gorgeous lake and countless amenities only 15 minutes from Red Deer. This fabulous new home features 3 bedrooms on the upper level ( including a large primary bedroom with 5 piece ensuite and walk in closet), an additional 4 piece bathroom and upper floor laundry (complete with washer/dryer). Upper floor will be finished in carpet. The main floor has an open kitchen/living room/dining room design. The kitchen has a large island (with counter tops finished in quartz), stainless steel appliances including stove/fridge/dishwasher/microwave. The dining room has garden door access to a 10 x 12 east facing rear deck for the morning sun. Enjoy the ambience of the living room with its large electric fireplace. A 2 piece bathroom and a mudroom with storage lockers just off the garage entry complete the main floor. Flooring finishing on main floor is durable vinyl plank. NEED MORE LIVING SPACE...the basement is open for development (which the builder will complete upon request at an additional cost of $31,000 plus GST) but already includes roughed in under slab heat and roughed in bathroom. The proposed basement plan allows for an additional bedroom, large family room and a 4 piece bathroom (see photos for proposed plan). UNIQUE NEW HOME ADVANTAGE-All NEW & All Under Warranty. The Unique New Home Advantage offers: Two-year In-House Service Program provided by Unique Elevations, Ten-year New Home Warranty provided by Progressive Home Warranty - one of Canada’s leading Warranty Programs, Watchdog Foundation Coating, Energy Efficiency- Spray foam Insulation on joists and Blue Goo envelope seal, Low E Argon gas filled, Vinyl Windows c/w 10 yr warranty, Lennox or Goodman High Efficiency Furnace c/w 10 yr parts warranty, 50 gal Hot Water Tank c/w 1/10 yr warranty on electric tanks, 6/6 yr warranty on gas tanks, Energy efficient Appliances c/w 1/5 yr warranty Indoor Air Quality- HRV fresh air intake fans and stove exhaust fans that are vented outside will provide healthier air quality and less condensation, Low E Argon gas filled, Vinyl Windows c/w 10 yr warranty. Increased Health & Safety- Every house has CSA Approved Smoke Detectors and Carbon Monoxide Monitors installed on every floor, All Electrical outlets are Tamper-Resistant, Garage Overhead Door(s) come complete with Safety Sensors, Homes built by Unique Elevations are inspected by the Municipal Safety Codes Inspector to ensure a quality-built, safe home for your family. Immediate possession available 2023 property taxes to be assessed.
Location
Province AB
County Red Deer County
Zoning R5
Direction W
Rooms
Basement Full, Unfinished
Interior
Interior Features Bathroom Rough-in, Closet Organizers, Kitchen Island, No Animal Home, No Smoking Home, Vinyl Windows
Heating High Efficiency, In Floor Roughed-In, Fireplace(s), Forced Air, Natural Gas
Cooling None
Flooring Carpet, Tile, Vinyl
Fireplaces Number 1
Fireplaces Type Electric, Living Room, Other
Appliance Dishwasher, Electric Range, Electric Stove, Microwave Hood Fan, Refrigerator, Washer/Dryer
Laundry Electric Dryer Hookup, Laundry Room, Upper Level, Washer Hookup
Exterior
Garage Alley Access, Concrete Driveway, Double Garage Attached, Driveway, Garage Door Opener, Garage Faces Front, Insulated
Garage Spaces 2.0
Garage Description Alley Access, Concrete Driveway, Double Garage Attached, Driveway, Garage Door Opener, Garage Faces Front, Insulated
Fence None
Community Features Lake, Schools Nearby, Sidewalks, Street Lights, Shopping Nearby
Utilities Available Electricity Connected, Natural Gas Connected, Garbage Collection, Sewer Connected, Water Connected
Roof Type Asphalt Shingle
Porch Deck
Lot Frontage 43.0
Total Parking Spaces 4
Building
Lot Description Back Lane, Back Yard, City Lot
Foundation Poured Concrete
Sewer Public Sewer
Water Public
Architectural Style 2 Storey
Level or Stories Two
Structure Type Concrete,Mixed,Silent Floor Joists,Vinyl Siding,Wood Frame
New Construction 1
Others
Restrictions None Known
Tax ID 57330172
Ownership Private
Read Less
GET MORE INFORMATION




