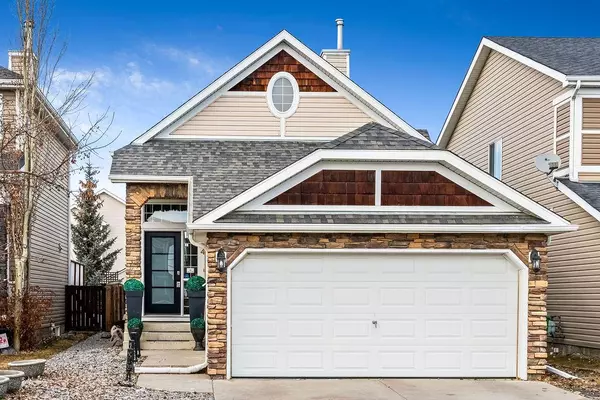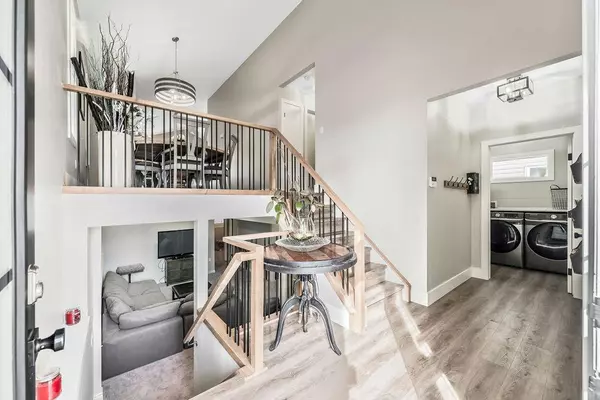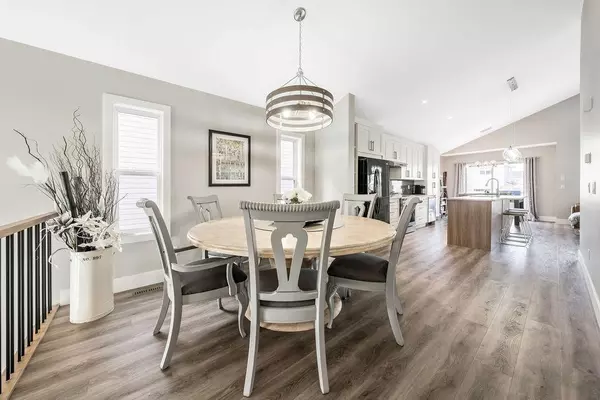For more information regarding the value of a property, please contact us for a free consultation.
194 Cougar Plateau WAY SW Calgary, AB T3H 5S3
Want to know what your home might be worth? Contact us for a FREE valuation!

Our team is ready to help you sell your home for the highest possible price ASAP
Key Details
Sold Price $637,000
Property Type Single Family Home
Sub Type Detached
Listing Status Sold
Purchase Type For Sale
Square Footage 1,122 sqft
Price per Sqft $567
Subdivision Cougar Ridge
MLS® Listing ID A2037022
Sold Date 04/10/23
Style Bi-Level
Bedrooms 3
Full Baths 2
Half Baths 1
Originating Board Calgary
Year Built 2005
Annual Tax Amount $3,628
Tax Year 2022
Lot Size 3,864 Sqft
Acres 0.09
Property Description
Welcome to this completely re-finished Gem in the heart of Cougar Ridge. Offering 1947 sq ft of developed living space, with soaring ceilings, 3 Bedrooms, 2.5 Bathrooms, and a fully developed basement. This breathtaking home is where the whole family can enjoy.
As you enter, you are greeted with Grande and Vaulted ceilings, modern railings, and an open foyer leading you into the upper living area which has been completely refreshed with new luxury vinyl plank flooring, knockdown ceilings, potlights throughout, with a spacious and open concept dining area for family gatherings or working from home.
Situated next to it is the fully refinished kitchen and nook area with upgraded lighting throughout, newer stainless steel appliances, soft close cabinetry, neutral and modern finishes, and beautiful quartz countertops.
Next to the kitchen you can cozy up in the living room with a beautifully designed feature wall and gas fireplace, and backing onto a spacious backyard that is fully fenced and ready for the spring and summer BBQs with family and friends.
The upper level offers a primary bedroom with ample room for a King-sized bed and a four-Piece En-suite with a soaker tub and separate shower to wind down at the end of the day.
The lower level has been completely renovated with two generous sized Bedrooms, a custom finished three-piece bathroom, a built in workstation for when working from home, and a spacious entertainment room that can also be used as a wind down area for the guests or for a growing family. It also offers an extra flex space that can be used for an exercise room or a play area for the children. To top it all off, it also has a newer high efficiency furnace.
Situated on a quiet street and only minutes from the Calgary French and International School, West Springs Shopping centre, Canada Olympic Park, Bow Trail, 17th Avenue, and Stoney Trail.
Call or text to set up your next showing at this Beautiful Bi-Level home in the heart of Cougar Ridge!
Location
Province AB
County Calgary
Area Cal Zone W
Zoning R-1N
Direction S
Rooms
Other Rooms 1
Basement Finished, Full
Interior
Interior Features High Ceilings, Open Floorplan, Quartz Counters, Vinyl Windows
Heating Forced Air, Natural Gas
Cooling None
Flooring Carpet, Tile, Vinyl Plank
Fireplaces Number 1
Fireplaces Type Family Room, Gas
Appliance Dishwasher, Dryer, Electric Stove, Microwave, Range Hood, Refrigerator, Washer/Dryer, Window Coverings
Laundry Laundry Room
Exterior
Parking Features Double Garage Attached
Garage Spaces 2.0
Garage Description Double Garage Attached
Fence Fenced
Community Features Playground, Schools Nearby, Shopping Nearby, Sidewalks, Street Lights
Roof Type Asphalt Shingle
Porch Balcony(s)
Lot Frontage 34.02
Total Parking Spaces 2
Building
Lot Description Back Yard, Front Yard, Rectangular Lot
Foundation Poured Concrete
Architectural Style Bi-Level
Level or Stories Bi-Level
Structure Type Vinyl Siding,Wood Frame
Others
Restrictions None Known
Tax ID 76703001
Ownership Private
Read Less



