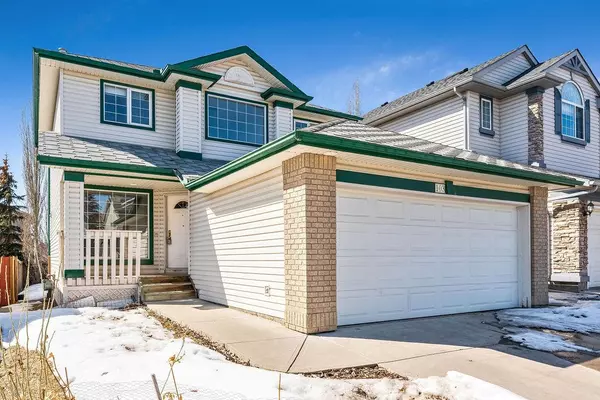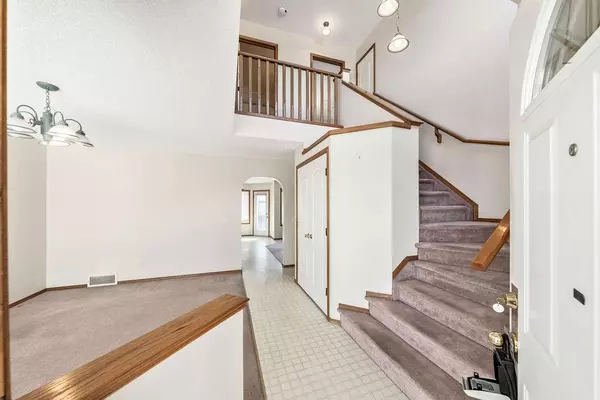For more information regarding the value of a property, please contact us for a free consultation.
103 Tuscany Ridge VW NW Calgary, AB T3L 2J5
Want to know what your home might be worth? Contact us for a FREE valuation!

Our team is ready to help you sell your home for the highest possible price ASAP
Key Details
Sold Price $576,000
Property Type Single Family Home
Sub Type Detached
Listing Status Sold
Purchase Type For Sale
Square Footage 1,558 sqft
Price per Sqft $369
Subdivision Tuscany
MLS® Listing ID A2037412
Sold Date 04/10/23
Style 2 Storey
Bedrooms 3
Full Baths 2
Half Baths 1
HOA Fees $23/ann
HOA Y/N 1
Originating Board Calgary
Year Built 1998
Annual Tax Amount $3,260
Tax Year 2022
Lot Size 4,165 Sqft
Acres 0.1
Property Description
OPPORTUNITY AWAITS - Nestled away on a quiet street in Tuscany, this quaint west facing home, boasts over 1,500 square feet of above grade living space, is perfect for a HANDY-PERSON seeking a RENOVATION project. The main floor welcome you to a family room and dining area, which then leads to the kitchen area featuring a pantry and island. A gas fireplace compliments the generous living room. Off of the kitchen is a good sized deck, and a west facing backyard. The upper level features a spacious master bedroom, which boasts an ensuite 4-piece bathroom, as well as two additional bedrooms and a full bathroom. The lower level of the home is a blank canvas, ready to be developed into your dream basement. Minutes from the bus stop, 10 minutes to the Tuscany C-Train, and close to many amenities, this property is destined to be called HOME to a new purchaser.
Location
Province AB
County Calgary
Area Cal Zone Nw
Zoning R-C1
Direction E
Rooms
Other Rooms 1
Basement Full, Unfinished
Interior
Interior Features Bathroom Rough-in, Kitchen Island, Pantry, See Remarks
Heating Forced Air
Cooling None
Flooring Carpet, Linoleum
Fireplaces Number 1
Fireplaces Type Gas
Appliance Dishwasher, Dryer, Garage Control(s), Gas Stove, Refrigerator, Washer
Laundry Main Level
Exterior
Parking Features Double Garage Attached
Garage Spaces 2.0
Garage Description Double Garage Attached
Fence Fenced
Community Features Clubhouse, Schools Nearby, Playground, Pool, Sidewalks, Street Lights, Tennis Court(s), Shopping Nearby
Amenities Available Clubhouse, Gazebo, Party Room, Picnic Area, Playground, Racquet Courts, Recreation Facilities, Recreation Room
Roof Type Asphalt Shingle
Porch Deck, Front Porch
Lot Frontage 36.26
Exposure W
Total Parking Spaces 4
Building
Lot Description Rectangular Lot
Foundation Poured Concrete
Architectural Style 2 Storey
Level or Stories Two
Structure Type Vinyl Siding,Wood Frame
Others
Restrictions None Known
Tax ID 76840677
Ownership Power of Attorney,Private
Read Less



