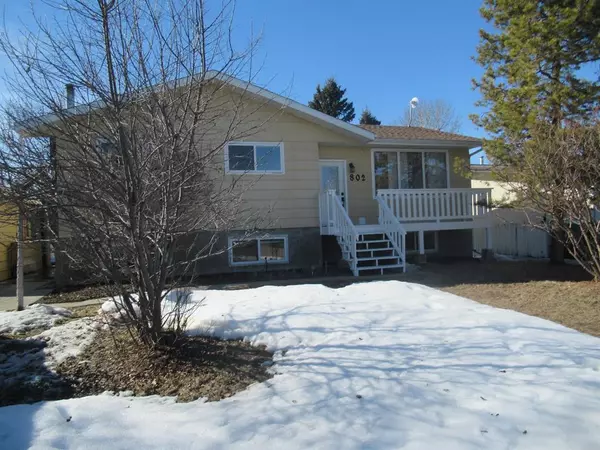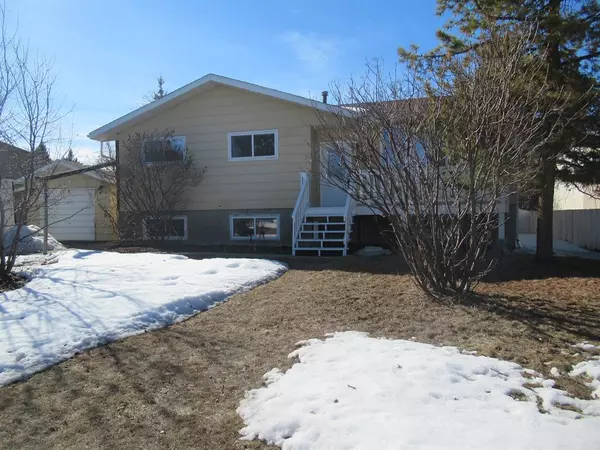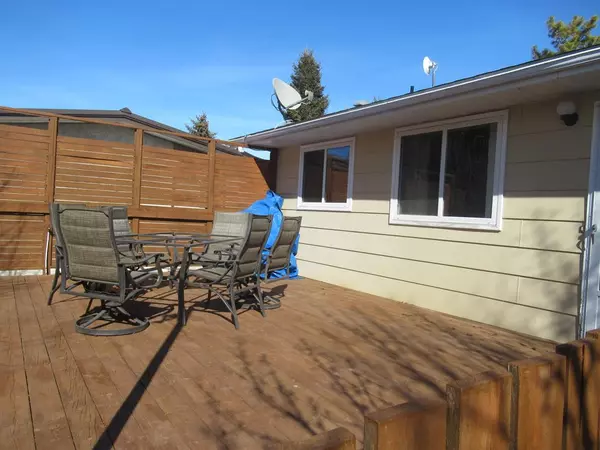For more information regarding the value of a property, please contact us for a free consultation.
802 2nd ST NE Sundre, AB T0M 1X0
Want to know what your home might be worth? Contact us for a FREE valuation!

Our team is ready to help you sell your home for the highest possible price ASAP
Key Details
Sold Price $342,000
Property Type Single Family Home
Sub Type Detached
Listing Status Sold
Purchase Type For Sale
Square Footage 1,138 sqft
Price per Sqft $300
MLS® Listing ID A2035638
Sold Date 04/09/23
Style Bungalow
Bedrooms 5
Full Baths 2
Half Baths 1
Originating Board Calgary
Year Built 1976
Annual Tax Amount $2,874
Tax Year 2022
Lot Size 4,500 Sqft
Acres 0.1
Property Description
Nicely updated raised bungalow with nature trails across the street, property has had recent upgrades, that include flooring, trim, paint, LED fixtures, attic insulation, new high efficient furnace, certified chimney and basement remodel. Home has 3 bedrooms up and 2 down, the basement is currently being used as a suite with its own entrance, but could easily be switched to a nice bright, cozy, family living space, There is a large west facing deck off the kitchen overlooking the private, mature back yard with a couple pear trees to supply you with fresh fruit. For storage the property also has single detached garage with 220 power.
Location
Province AB
County Mountain View County
Zoning R
Direction E
Rooms
Other Rooms 1
Basement Separate/Exterior Entry, Finished, Full, Suite
Interior
Interior Features Central Vacuum, No Animal Home, No Smoking Home, Recessed Lighting, Vinyl Windows
Heating Forced Air, Natural Gas, Wood, Wood Stove
Cooling None
Flooring Carpet, Ceramic Tile, Vinyl Plank
Appliance Dishwasher, Microwave Hood Fan, Range, Refrigerator, Washer/Dryer
Laundry Main Level
Exterior
Parking Features Driveway, Single Garage Detached
Garage Spaces 1.0
Garage Description Driveway, Single Garage Detached
Fence Fenced
Community Features Fishing, Golf, Park, Playground, Pool, Schools Nearby, Shopping Nearby, Sidewalks, Street Lights
Utilities Available Electricity Connected, Heating Paid For, Natural Gas Connected, Sewer Connected, Water Connected
Roof Type Asphalt Shingle
Porch Deck, Front Porch
Lot Frontage 77.99
Total Parking Spaces 3
Building
Lot Description Back Yard, Fruit Trees/Shrub(s), Few Trees, Front Yard, Lawn, Level
Foundation Poured Concrete
Sewer Public Sewer
Water Public
Architectural Style Bungalow
Level or Stories One
Structure Type Masonite,Wood Frame
Others
Restrictions None Known
Tax ID 57518590
Ownership Private
Read Less



