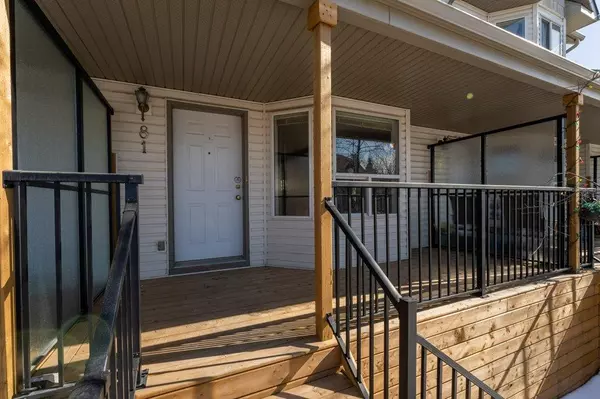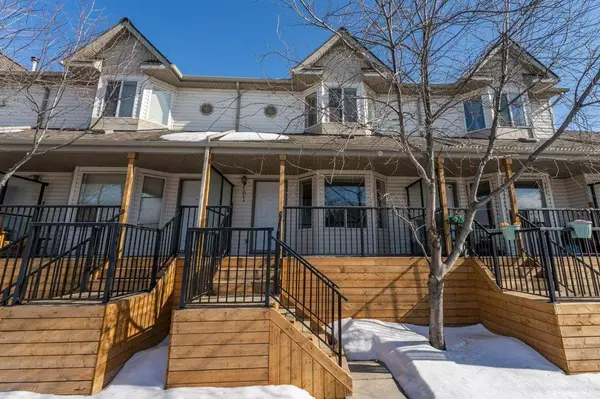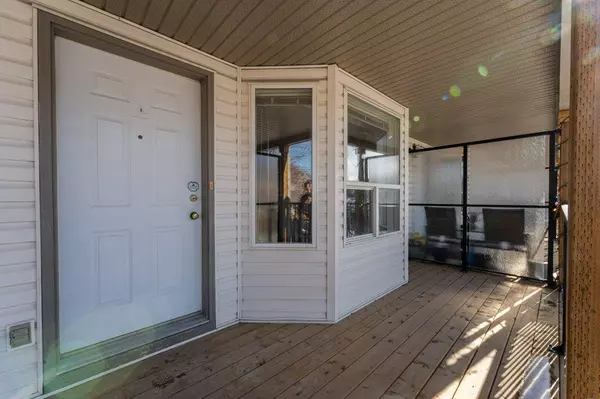For more information regarding the value of a property, please contact us for a free consultation.
81 Hidden Valley Villas NW Calgary, AB T3A 5W7
Want to know what your home might be worth? Contact us for a FREE valuation!

Our team is ready to help you sell your home for the highest possible price ASAP
Key Details
Sold Price $345,000
Property Type Townhouse
Sub Type Row/Townhouse
Listing Status Sold
Purchase Type For Sale
Square Footage 1,149 sqft
Price per Sqft $300
Subdivision Hidden Valley
MLS® Listing ID A2033737
Sold Date 04/08/23
Style 2 Storey
Bedrooms 3
Full Baths 2
Half Baths 1
Condo Fees $285
Originating Board Alberta West Realtors Association
Year Built 1997
Annual Tax Amount $1,748
Tax Year 2022
Lot Size 1,322 Sqft
Acres 0.03
Property Description
Welcome to the Willows in sought after Hidden Valley! This 3 bedroom townhome spread out over three floors will not disappoint. Upon entering you are welcomed by the natural light flooding through the bay windows into the living room. With it's gas fireplace and hardwood floors comfort is immediately apparent. Walk through to the kitchen with pantry and be met with more natural light from the back of your townhome. BBQ and yard space is accessible from the kitchen. You will find a 2pc bth on the main floor as well. Back inside head up the stairs to find 2 bedrooms, the primary with huge bay windows and both with plenty of closet space. A 4pc bth completes the second floor. The basement finds the 3rd bedroom along with a 3pc bth, laundry and rec room. This wonderful townhouse will not last long!
Location
Province AB
County Calgary
Area Cal Zone N
Zoning M-CG d44
Direction W
Rooms
Basement Finished, Full
Interior
Interior Features See Remarks
Heating Forced Air, Natural Gas
Cooling None
Flooring Carpet, Hardwood
Fireplaces Number 1
Fireplaces Type Family Room, Gas, Mantle
Appliance Dishwasher, Electric Range, Refrigerator, Washer/Dryer, Window Coverings
Laundry In Unit
Exterior
Parking Features Assigned, Parking Pad
Garage Description Assigned, Parking Pad
Fence None
Community Features Golf, Park, Schools Nearby, Playground, Shopping Nearby
Amenities Available None
Roof Type Asphalt Shingle,Asphalt/Gravel
Porch Porch
Lot Frontage 17.0
Exposure W
Total Parking Spaces 1
Building
Lot Description Back Yard
Foundation Poured Concrete
Architectural Style 2 Storey
Level or Stories Two
Structure Type Vinyl Siding,Wood Frame
Others
HOA Fee Include Common Area Maintenance,Insurance,Maintenance Grounds,Parking,Professional Management,Reserve Fund Contributions,Snow Removal,Trash
Restrictions Board Approval
Tax ID 76306081
Ownership Other
Pets Allowed Restrictions, Yes
Read Less



