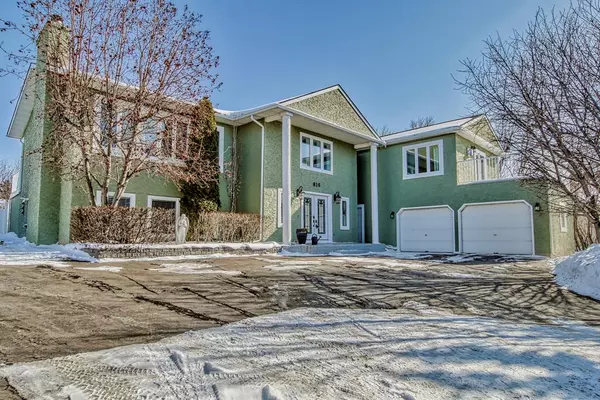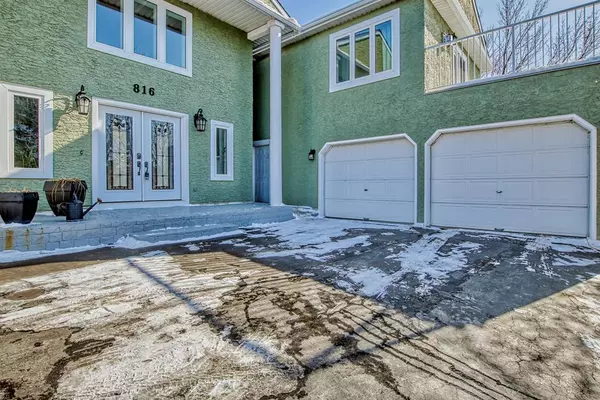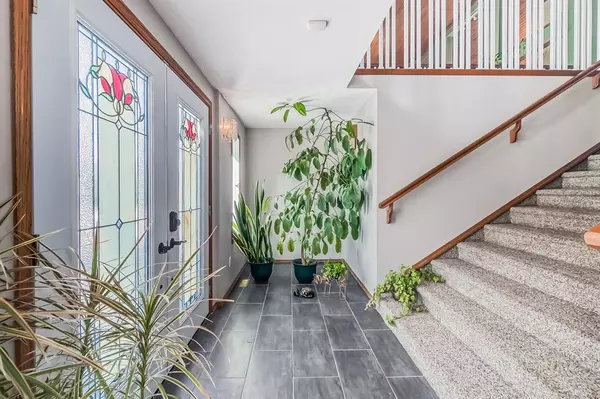For more information regarding the value of a property, please contact us for a free consultation.
816 East Chestermere DR Chestermere, AB T1Z1A7
Want to know what your home might be worth? Contact us for a FREE valuation!

Our team is ready to help you sell your home for the highest possible price ASAP
Key Details
Sold Price $871,000
Property Type Single Family Home
Sub Type Detached
Listing Status Sold
Purchase Type For Sale
Square Footage 3,350 sqft
Price per Sqft $260
Subdivision East Chestermere
MLS® Listing ID A2030563
Sold Date 04/08/23
Style Bungalow
Bedrooms 4
Full Baths 3
Originating Board Calgary
Year Built 1990
Annual Tax Amount $5,180
Tax Year 2022
Lot Size 0.364 Acres
Acres 0.36
Property Description
Experience luxury and privacy at its finest in this stunning walkout raised bungalow located at 816 East Chestermere Drive! Situated on a huge lot on the coveted East Chestermere Drive, this property offers breathtaking views of the lake and the mountains. With over 3600 sq. ft. of living space, this home features 4 bedrooms plus a den and 3 full bathrooms. The property boasts gorgeous vaulted tongue and groove ceilings throughout, and unique architecture filtering in loads of natural light. The large foyer with a grand staircase leads to the cozy living room with a wood-burning fireplace and formal dining room, overlooking the stunning backyard. On the main floors are three bedrooms, which include the large master suite with a jetted tub, double sinks, double closets, gas stove-fireplace, sitting area, and a beautiful large balcony with patio doors, perfect for taking in the lake and mountain views. The main floor bathroom also includes a jetted soaker tub. Downstairs, you'll find another large, full bathroom, another bedroom, plus the large bright den, and a cozy family room with patio doors walking out to the backyard. The mostly developed crawl space includes a large rec area and one unfinished room ready for your improvements. The 2.5 car, attached garage is heated and offers plenty of space for vehicles and projects. Along the side of the house there is additional RV parking designed to withstand the heavier weight of an RV or trailer. The backyard is beautifully landscaped with a lower patio, firepit, two sheds, and many mature, flowering trees. The property also boasts a vegetable garden and a berry garden on the south side. This home has been kept in pristine condition, with newer carpet, newer vinyl windows (2017), two high-efficiency furnaces, and an upgraded 50-year shingle roof installed in 2010. Located directly across from the lake front properties and just minutes away from all the amenities Chestermere has to offer, such as the lake, shopping, schools, restaurants, and more. Don't miss this rare opportunity to own a stunning home on one of the most desirable streets in Chestermere! Book your private viewing today!
Location
Province AB
County Chestermere
Zoning RE
Direction W
Rooms
Other Rooms 1
Basement Partially Finished, Walk-Out
Interior
Interior Features Ceiling Fan(s), Chandelier, Double Vanity, High Ceilings, Jetted Tub, Kitchen Island, Natural Woodwork, Separate Entrance, Storage, Vaulted Ceiling(s), Vinyl Windows
Heating Forced Air, Natural Gas
Cooling None
Flooring Carpet, Hardwood, Tile
Fireplaces Number 2
Fireplaces Type Bedroom, Blower Fan, Gas, Living Room, Wood Burning
Appliance Dishwasher, Dryer, Electric Stove, Garage Control(s), Range Hood, Refrigerator, Washer, Window Coverings
Laundry In Basement
Exterior
Parking Features Double Garage Attached, Heated Garage
Garage Spaces 2.0
Garage Description Double Garage Attached, Heated Garage
Fence Fenced
Community Features Lake, Park, Playground, Schools Nearby, Shopping Nearby
Roof Type Asphalt
Porch Patio, See Remarks
Lot Frontage 100.07
Total Parking Spaces 6
Building
Lot Description Back Yard, Front Yard, Lawn, Garden, Landscaped, Many Trees, Private
Foundation Wood
Architectural Style Bungalow
Level or Stories One
Structure Type Mixed,Stucco,Wood Frame
Others
Restrictions Easement Registered On Title,Utility Right Of Way
Tax ID 57309712
Ownership Private
Read Less



