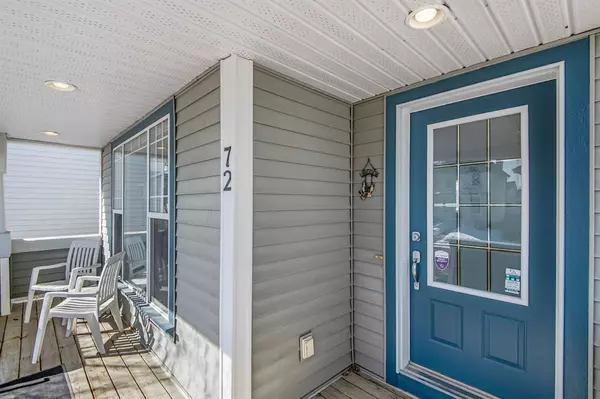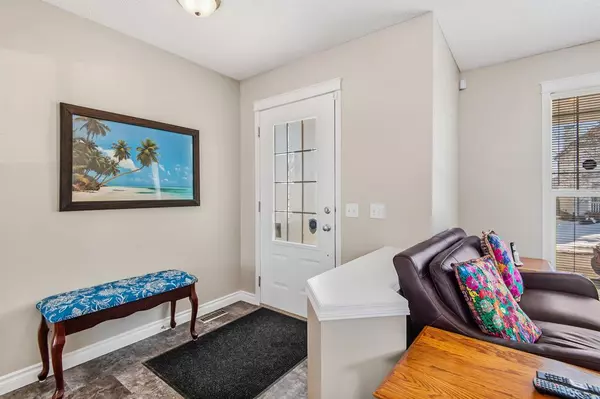For more information regarding the value of a property, please contact us for a free consultation.
72 Tuscany Valley Rise NW Calgary, AB T3L 2J1
Want to know what your home might be worth? Contact us for a FREE valuation!

Our team is ready to help you sell your home for the highest possible price ASAP
Key Details
Sold Price $541,000
Property Type Single Family Home
Sub Type Detached
Listing Status Sold
Purchase Type For Sale
Square Footage 1,329 sqft
Price per Sqft $407
Subdivision Tuscany
MLS® Listing ID A2036316
Sold Date 04/08/23
Style 2 Storey
Bedrooms 3
Full Baths 2
Half Baths 1
HOA Fees $21/ann
HOA Y/N 1
Originating Board Calgary
Year Built 2000
Annual Tax Amount $2,938
Tax Year 2022
Lot Size 3,100 Sqft
Acres 0.07
Property Description
Immaculate original owner home in the beautiful community of Tuscany.Bright, airy and open main floor plan features spacious living room with large window overlooking the front porch, where you can enjoy your morning coffee. Beautiful feature gas fireplace, dining room has ample space for dinner parties. The kitchen has an abundance of cabinetry with extra windows in kitchen that flood the home with natural light, a 2pce powder room completes the main floor. The upper floor feature 3 spacious bedrooms, a 4pce bathroom and 4pce ensuite. The basement awaits your creative development. Some of the many updates include newer roofing shingles, flooring, to name a few. The landscaping is low maintenance and a dream for any gardener. This home has been been continuously upgraded the owners have definite pride of ownership. Private community centre with Clubhouse for residents and numerous walking and cycling paths , schools and shopping right at your doorstep. Call your favourite realtor today
Location
Province AB
County Calgary
Area Cal Zone Nw
Zoning R-C1N
Direction S
Rooms
Other Rooms 1
Basement Full, Unfinished
Interior
Interior Features Breakfast Bar, No Smoking Home, Pantry
Heating Forced Air, Natural Gas
Cooling None
Flooring Carpet, Ceramic Tile, Vinyl Plank
Fireplaces Number 1
Fireplaces Type Gas, Living Room, Mantle, Tile
Appliance Dishwasher, Dryer, Garage Control(s), Range Hood, Refrigerator, Stove(s), Washer/Dryer, Window Coverings
Laundry In Basement
Exterior
Parking Features Double Garage Detached
Garage Spaces 2.0
Garage Description Double Garage Detached
Fence Fenced
Community Features Clubhouse, Gated, Park, Schools Nearby, Playground, Shopping Nearby
Amenities Available Beach Access, Clubhouse, Picnic Area, Playground
Roof Type Asphalt Shingle
Porch Front Porch, Patio
Lot Frontage 28.02
Exposure S
Total Parking Spaces 2
Building
Lot Description Back Lane, Low Maintenance Landscape, Landscaped, Treed
Foundation Poured Concrete
Architectural Style 2 Storey
Level or Stories Two
Structure Type Vinyl Siding
Others
Restrictions None Known
Tax ID 76573257
Ownership Private
Read Less



