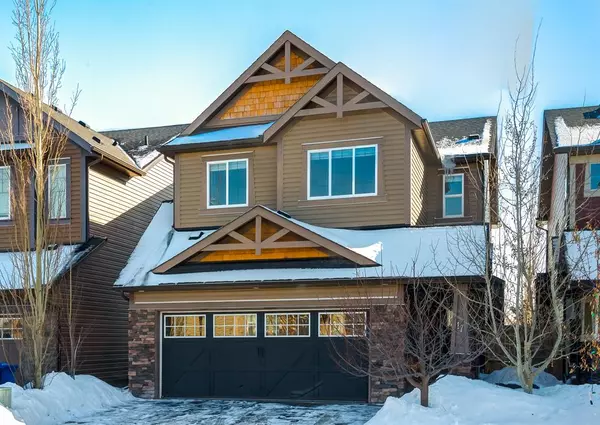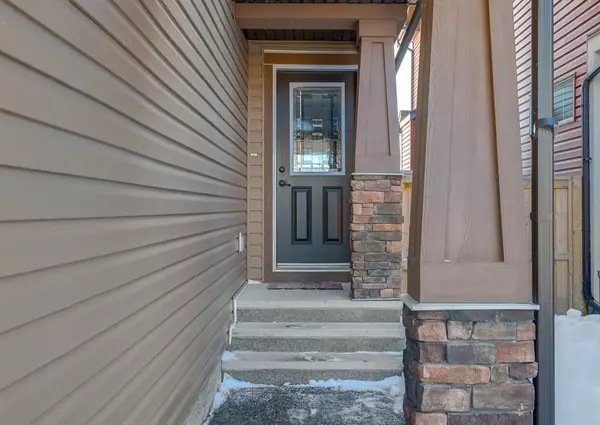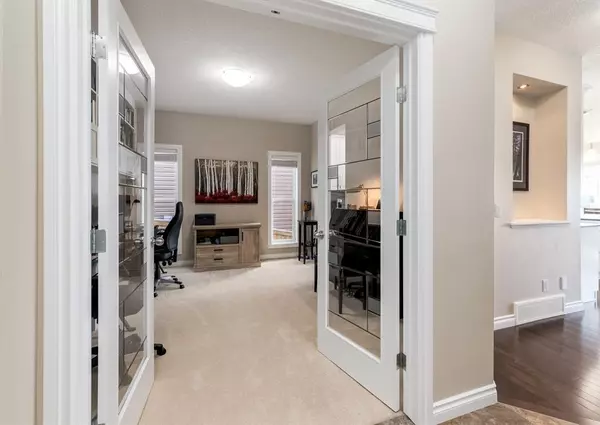For more information regarding the value of a property, please contact us for a free consultation.
17 Cougar Ridge CV SW Calgary, AB T3H 0S5
Want to know what your home might be worth? Contact us for a FREE valuation!

Our team is ready to help you sell your home for the highest possible price ASAP
Key Details
Sold Price $1,085,000
Property Type Single Family Home
Sub Type Detached
Listing Status Sold
Purchase Type For Sale
Square Footage 2,482 sqft
Price per Sqft $437
Subdivision Cougar Ridge
MLS® Listing ID A2036038
Sold Date 04/08/23
Style 2 Storey
Bedrooms 5
Full Baths 3
Half Baths 1
HOA Fees $9/ann
HOA Y/N 1
Originating Board Calgary
Year Built 2011
Annual Tax Amount $6,234
Tax Year 2022
Lot Size 4,154 Sqft
Acres 0.1
Property Description
Welcome to this exceptional home with a total of 5 bedrooms with a total finished space of over 3400sq.ft, Located in the highly desirable community of Cougar Ridge, nestled in the heart of Paskapoo. From the moment you step through the elegant front door, you'll be captivated by the beauty and sophistication of this home. The pride of ownership is present throughout. Enjoy the chef's kitchen with beautiful appliances, ample counter space, and large pantry. The family room offers the perfect setting for relaxing or entertaining guests, with its cozy fireplace and built-in speakers creating the perfect ambiance. The main floor office provides a private and quiet workspace for those who work from home. The mud room is another exceptional feature keeping the busiest of families tidy and organized using the abundance of storage and organization options for all of your outdoor gear. Upstairs, you'll find 3 spacious bedrooms, a main bath, a bonus room, and a luxurious primary suite with a double vanity, shower and soaker tub in the ensuite. The fully finished walkout basement is a family paradise, complete with a recreation room boasting a large TV and built-ins, a wet-bar, full-bath, and a home gym, that is also a 5th bedroom. There are no neighbours behind, so you can soak in the open greenery and blue skies. Step outside and take in the breathtaking views of Paskapoo and the surrounding green space and park, and enjoy the tranquillity of the pond, from your backyard. The incredible community of Cougar Ridge offers natural beauty, modern amenities, and a close-knit community that makes it easy to connect with neighbours and build lasting friendships. In addition to its many exceptional features, this home has also been equipped with a state-of-the-art radon mitigation system and is roughed-in for solar panel installation. This home truly has it all, offering the perfect blend of luxury, functionality, and natural beauty in one of the most sought-after communities in the area. Don't miss your chance to make this home your own private retreat in the heart of Paskapoo, in Cougar Ridge.
Location
Province AB
County Calgary
Area Cal Zone W
Zoning R-1
Direction N
Rooms
Other Rooms 1
Basement Finished, Walk-Out
Interior
Interior Features Bathroom Rough-in, Built-in Features, Central Vacuum, Closet Organizers, Double Vanity, Kitchen Island, Open Floorplan, Pantry, Recessed Lighting, See Remarks, Soaking Tub, Storage, Walk-In Closet(s), Wet Bar, Wired for Sound
Heating High Efficiency, Forced Air, Natural Gas, See Remarks
Cooling Central Air
Flooring Carpet, Hardwood, See Remarks, Tile
Fireplaces Number 2
Fireplaces Type Gas, Living Room, Recreation Room, See Remarks
Appliance Bar Fridge, Central Air Conditioner, Dishwasher, Electric Stove, ENERGY STAR Qualified Dryer, Garage Control(s), Humidifier, Microwave, Washer, Window Coverings
Laundry Laundry Room, See Remarks, Upper Level
Exterior
Parking Features Aggregate, Double Garage Attached, Driveway, Insulated, Oversized
Garage Spaces 2.0
Garage Description Aggregate, Double Garage Attached, Driveway, Insulated, Oversized
Fence Fenced
Community Features Park, Schools Nearby, Playground, Sidewalks, Shopping Nearby
Amenities Available Park, Playground
Roof Type Asphalt Shingle
Porch Deck, See Remarks
Lot Frontage 34.12
Total Parking Spaces 4
Building
Lot Description Back Yard, Backs on to Park/Green Space, Front Yard, Lawn, Low Maintenance Landscape, No Neighbours Behind, Landscaped, See Remarks
Foundation Poured Concrete
Architectural Style 2 Storey
Level or Stories Two
Structure Type See Remarks,Wood Frame
Others
Restrictions Call Lister
Tax ID 76767947
Ownership Private
Read Less



