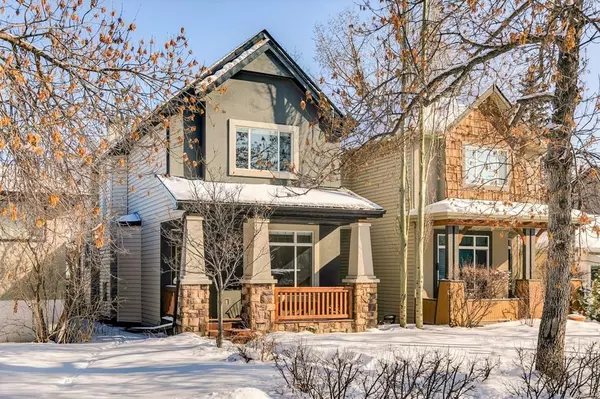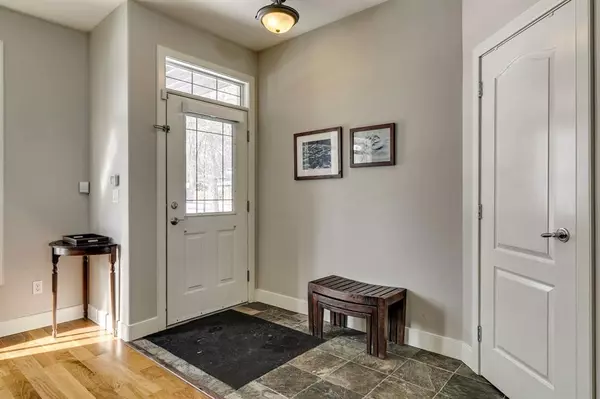For more information regarding the value of a property, please contact us for a free consultation.
4210 16 ST SW Calgary, AB T2T4H6
Want to know what your home might be worth? Contact us for a FREE valuation!

Our team is ready to help you sell your home for the highest possible price ASAP
Key Details
Sold Price $840,500
Property Type Single Family Home
Sub Type Detached
Listing Status Sold
Purchase Type For Sale
Square Footage 1,776 sqft
Price per Sqft $473
Subdivision Altadore
MLS® Listing ID A2030958
Sold Date 04/08/23
Style 2 Storey
Bedrooms 3
Full Baths 3
Half Baths 1
Originating Board Calgary
Year Built 2000
Annual Tax Amount $5,280
Tax Year 2022
Lot Size 3,110 Sqft
Acres 0.07
Property Description
The ONE you've been waiting for! Stunning Detached residence with numerous quality updates offering 2591 SF of living space. Thoughtfully designed with large principle rooms, sleek hardwood flooring on main and upper level, recessed lighting + 9 ft. ceilings. Front flex room ideal as a large dining space & updated kitchen features loads of cabinetry, quartz counter tops, Gas Stove + Wall oven, spacious island + ceiling height cabinetry. Living room framed by a wall of windows with custom built-in's and gas fireplace, 2-piece guest bath and roomy back entrance. Upper level hosts the serene principle bedroom w/double door closets, vaulted ceilings, spa inspired ensuite with double vanities, soaker tub, shower w/body jets + heated floors. Large 2nd and 3rd bedrooms with walk-in closets, 4-piece family bath + upper laundry room. Fully developed lower level features a gym area (possible future 4th bedroom) huge recreational space, large windows and 4-piece bathroom. Summer is coming & the back yard will be your private oasis w/low maintenance landscaping and fabulous patio area. Double detached garage, numerous renovations over the past several years, Hi-efficiency furnace + Air conditioning! 2 blocks to Rundle Academy and Altadore School, 3 blocks to River Park/dog park, walk to shops and amenities + easy commute to downtown.
Location
Province AB
County Calgary
Area Cal Zone Cc
Zoning R-C2
Direction W
Rooms
Other Rooms 1
Basement Finished, Full
Interior
Interior Features Built-in Features, Ceiling Fan(s), Central Vacuum, Closet Organizers, Double Vanity, Kitchen Island, No Animal Home, No Smoking Home, Open Floorplan, Recessed Lighting, Soaking Tub, Stone Counters, Walk-In Closet(s)
Heating High Efficiency, Natural Gas
Cooling Central Air
Flooring Carpet, Hardwood, Tile
Fireplaces Number 1
Fireplaces Type Gas, Living Room, Mantle
Appliance Built-In Oven, Dishwasher, Dryer, Garage Control(s), Gas Stove, Microwave, Range Hood, Refrigerator, Washer, Window Coverings
Laundry Upper Level
Exterior
Parking Features Double Garage Detached, Garage Door Opener, Insulated
Garage Spaces 2.0
Garage Description Double Garage Detached, Garage Door Opener, Insulated
Fence Fenced
Community Features Golf, Park, Schools Nearby, Playground, Sidewalks, Street Lights, Shopping Nearby
Roof Type Asphalt
Porch Deck, Front Porch, Patio
Lot Frontage 24.97
Exposure W
Total Parking Spaces 2
Building
Lot Description Back Lane, Back Yard, Front Yard, Landscaped
Foundation Poured Concrete
Architectural Style 2 Storey
Level or Stories Two
Structure Type Stucco,Vinyl Siding
Others
Restrictions None Known
Tax ID 76619707
Ownership Private
Read Less



