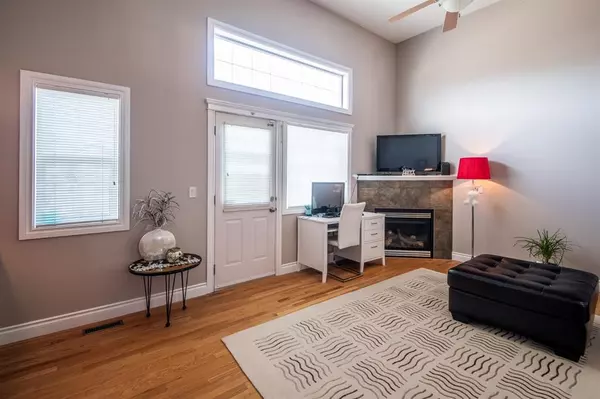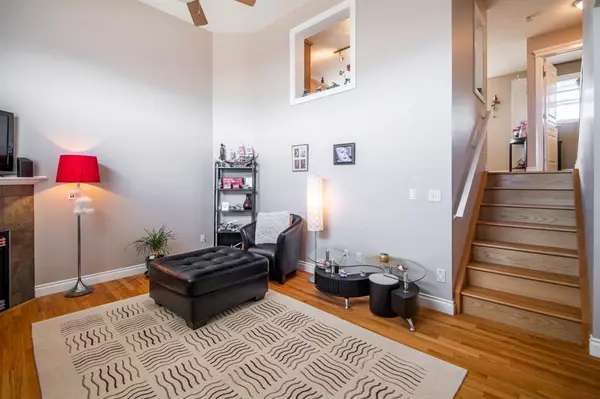For more information regarding the value of a property, please contact us for a free consultation.
34 Cougar Ridge Mews SW Calgary, AB T3H 5P3
Want to know what your home might be worth? Contact us for a FREE valuation!

Our team is ready to help you sell your home for the highest possible price ASAP
Key Details
Sold Price $400,000
Property Type Townhouse
Sub Type Row/Townhouse
Listing Status Sold
Purchase Type For Sale
Square Footage 1,257 sqft
Price per Sqft $318
Subdivision Cougar Ridge
MLS® Listing ID A2031405
Sold Date 04/07/23
Style 5 Level Split
Bedrooms 2
Full Baths 2
Half Baths 1
Condo Fees $372
HOA Fees $9/ann
HOA Y/N 1
Originating Board Calgary
Year Built 2003
Annual Tax Amount $2,466
Tax Year 2022
Lot Size 1,840 Sqft
Acres 0.04
Property Description
Amazing Calgary TownHome! The Beautiful Community Of Cougar Ridge! Southwest Facing Corner/End Unit: Very Light & Spacious! Right Next To Greenway/Path. Take In Gorgeous Views Of The Rocky Mountains From Within The Neighborhood, Great Walking Paths & Parks, Terrific Schools & Only 15 Min. to Downtown! Nearby Shopping, Restaurants & Amenities! A total of 1472.00 Sq Ft developed living space! Double Master Layout on Upper Bedrooms: Both Large Bedrooms Have Full Ensuites and Walk-in Closets. With Large Windows, Hardwood and Ceramic Tile Floors, Granite CounterTops, Gas Fireplace, Stainless Appliances and Maple Cabinets: Wishlist Complete & Confirmed! Dramatic Vaulted Ceiling in Living Room Makes An Impression. Open Concept Kitchen & Dining With Large Turret Style Windows Bringing in SW Sunshine and Views. Insulated Attached Garage, Downstairs Storage. Stacked Laundry Room & Storage! Huge Backyard Deck Overlooks Greenbelt and Pathway (~100m/1Block to Calgary French & International School or 100m down the path to Park/Playground) Unbeatable Location With Quick Commute Times Via Easy Access To Bow Trail, Stony Tr, Sarcee Or 16th. Nearby C-train And Transit, Great Shopping, Restaurants Walkable Amenities. Great Schools In This Area, West Side Rec Centre and Quick Access To The Mountains! Everything you need!
Location
Province AB
County Calgary
Area Cal Zone W
Zoning DC (pre 1P2007)
Direction SW
Rooms
Other Rooms 1
Basement Finished, Partial
Interior
Interior Features Granite Counters, High Ceilings, Kitchen Island, Walk-In Closet(s)
Heating Forced Air, Natural Gas
Cooling None
Flooring Carpet, Ceramic Tile, Hardwood
Fireplaces Number 1
Fireplaces Type Gas
Appliance Dishwasher, Dryer, Electric Stove, Garage Control(s), Microwave, Refrigerator, Washer, Window Coverings
Laundry In Basement
Exterior
Parking Features Single Garage Attached
Garage Spaces 1.0
Garage Description Single Garage Attached
Fence None
Community Features Park, Schools Nearby, Playground, Shopping Nearby
Amenities Available Visitor Parking
Roof Type Asphalt Shingle
Porch Deck
Lot Frontage 24.94
Exposure SW
Total Parking Spaces 2
Building
Lot Description Backs on to Park/Green Space, Greenbelt, Landscaped, Views
Foundation Poured Concrete
Architectural Style 5 Level Split
Level or Stories 5 Level Split
Structure Type Wood Frame
Others
HOA Fee Include Common Area Maintenance,Maintenance Grounds,Professional Management,Reserve Fund Contributions,Snow Removal
Restrictions Restrictive Covenant-Building Design/Size
Ownership Private
Pets Allowed Call
Read Less



