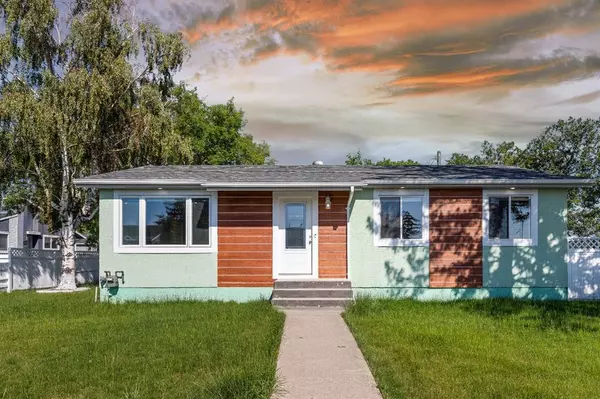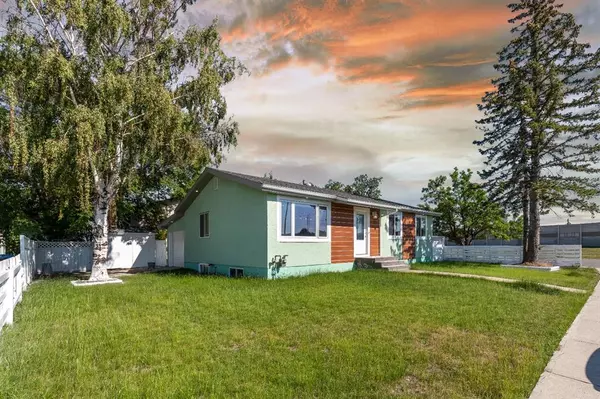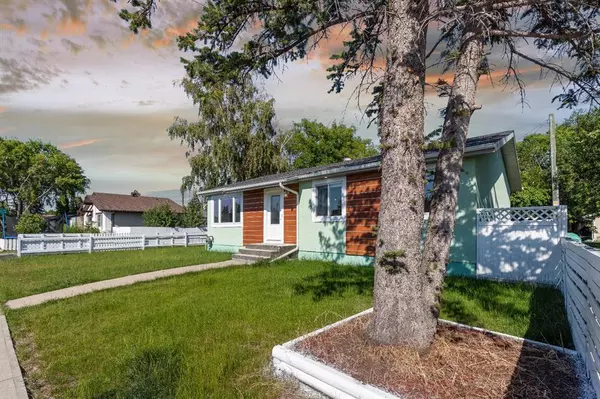For more information regarding the value of a property, please contact us for a free consultation.
914 Olympia CRES SE Calgary, AB T2C 1G7
Want to know what your home might be worth? Contact us for a FREE valuation!

Our team is ready to help you sell your home for the highest possible price ASAP
Key Details
Sold Price $490,500
Property Type Single Family Home
Sub Type Detached
Listing Status Sold
Purchase Type For Sale
Square Footage 1,040 sqft
Price per Sqft $471
Subdivision Ogden
MLS® Listing ID A2024313
Sold Date 04/07/23
Style Bungalow
Bedrooms 4
Full Baths 3
Originating Board Calgary
Year Built 1971
Annual Tax Amount $1,862
Tax Year 2022
Lot Size 4,223 Sqft
Acres 0.1
Property Description
Welcome to you this Beautiful House in very desirable community of Ogden. This Bungalow provides 3 Bedrooms, Living room, Kitchen, Dining area and 2 full Washrooms on main level. Fully finished basement provides Rec room, Bedroom, Office, Hobby room, Full washroom and wet bar to enjoy with family/friends. This Beautiful House has Knock down Ceiling on main and basement. New Shingles, New soffit facia, New Doors, New Floor, New Windows with New Blinds. New Appliances and Quarts countertop in main Kitchen and Washrooms. New washer/dryer. New LED lights in whole House. New electric fire place. High efficiency furnace. In summer time newly installed grass and beautiful mature Trees are giving elegant look to Lawn and cool breeze on hot day. Attached one car garage at back with parking pad. This House is at walking distance to School, Shopping center, Bus stop, Bow River pathways and only a few minutes to Chinook center and Downtown.
Location
Province AB
County Calgary
Area Cal Zone Se
Zoning R-C1
Direction W
Rooms
Other Rooms 1
Basement Finished, Full
Interior
Interior Features No Animal Home, No Smoking Home, Separate Entrance
Heating High Efficiency, Forced Air
Cooling None
Flooring Carpet, Laminate, Tile, Vinyl
Fireplaces Number 1
Fireplaces Type Electric
Appliance Electric Cooktop, ENERGY STAR Qualified Dishwasher, ENERGY STAR Qualified Refrigerator, Microwave, Washer/Dryer, Window Coverings
Laundry Common Area, In Basement
Exterior
Parking Features Garage Door Opener, Off Street, On Street, Single Garage Attached
Garage Spaces 1.0
Garage Description Garage Door Opener, Off Street, On Street, Single Garage Attached
Fence Fenced
Community Features Fishing, Golf, Other, Park, Schools Nearby, Playground, Sidewalks, Street Lights, Shopping Nearby
Roof Type Asphalt Shingle
Porch Other, See Remarks
Lot Frontage 64.75
Total Parking Spaces 2
Building
Lot Description Few Trees, Front Yard, Lawn, Landscaped, Level
Foundation Poured Concrete
Architectural Style Bungalow
Level or Stories One
Structure Type Concrete,Stucco,Wood Frame
Others
Restrictions Utility Right Of Way
Tax ID 76319045
Ownership Private
Read Less



