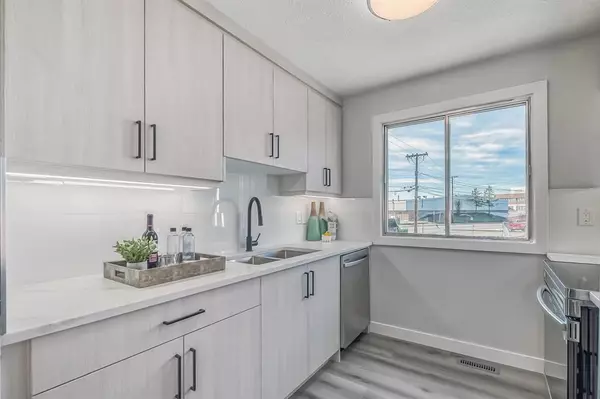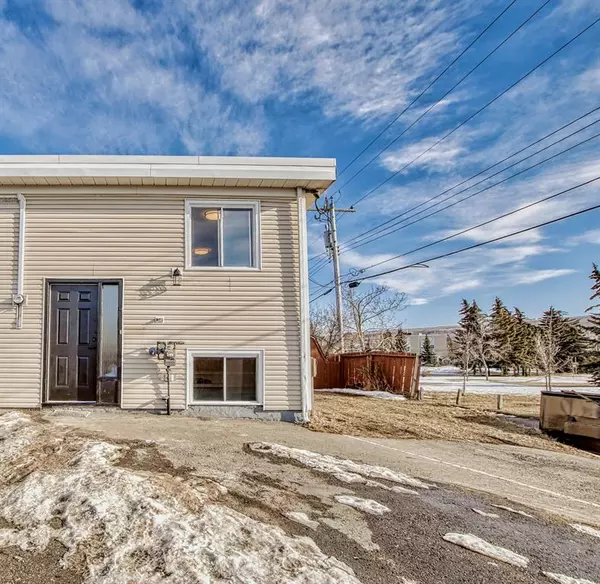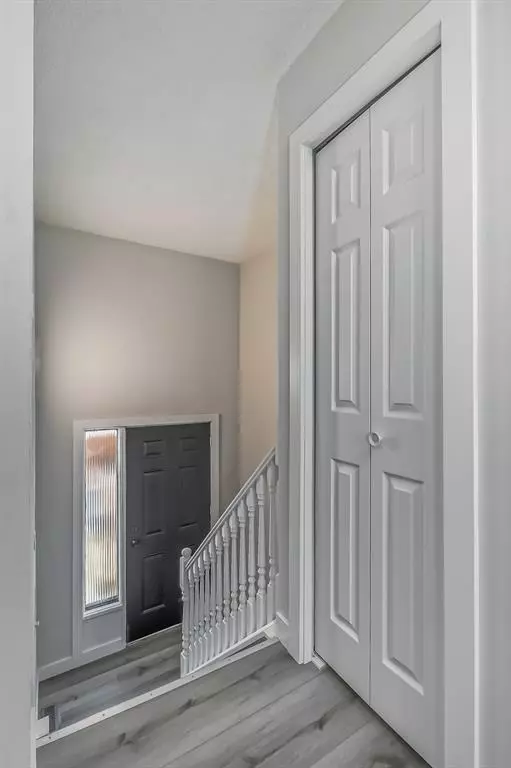For more information regarding the value of a property, please contact us for a free consultation.
4511 75 ST NW #G Calgary, AB T3B 2M7
Want to know what your home might be worth? Contact us for a FREE valuation!

Our team is ready to help you sell your home for the highest possible price ASAP
Key Details
Sold Price $255,000
Property Type Townhouse
Sub Type Row/Townhouse
Listing Status Sold
Purchase Type For Sale
Square Footage 447 sqft
Price per Sqft $570
Subdivision Bowness
MLS® Listing ID A2036371
Sold Date 04/07/23
Style Bi-Level
Bedrooms 2
Full Baths 1
Condo Fees $279
Originating Board Calgary
Year Built 1969
Annual Tax Amount $1,311
Tax Year 2022
Property Description
This is an amazing opportunity to own a fully renovated townhouse in the bustling community of Bowness. This is a 2 bedroom end unit townhouse in a great location and with a very low condo fee. Welcome to a beautifully renovated house with a spectacular kitchen, a dining area and a living room that opens unto a balcony with a great view of the COP. Also on this level is the in-suite laundry with storage space. In the lower lever, you have 2 good side bedrooms and a bathroom. Plenty of storage on both floors. This property is close to shopping, the new real Canadian Superstore is less than 5mins away, also close schools, skate park, playground, community center, Bowness park and lots more. You really can't find a better location.
Location
Province AB
County Calgary
Area Cal Zone Nw
Zoning M-C1
Direction N
Rooms
Basement Finished, Full
Interior
Interior Features Quartz Counters
Heating Forced Air, Natural Gas
Cooling None
Flooring Vinyl
Appliance Dishwasher, Electric Stove, Microwave Hood Fan, Refrigerator, Washer/Dryer
Laundry In Unit
Exterior
Parking Features Assigned, Stall
Garage Description Assigned, Stall
Fence Partial
Community Features Park, Playground, Pool, Schools Nearby, Shopping Nearby, Sidewalks, Street Lights, Tennis Court(s)
Amenities Available None
Roof Type Asphalt Shingle
Porch Balcony(s)
Exposure NW
Total Parking Spaces 1
Building
Lot Description Corner Lot, Rectangular Lot
Foundation Poured Concrete
Architectural Style Bi-Level
Level or Stories Bi-Level
Structure Type Vinyl Siding
Others
HOA Fee Include Insurance,Sewer,Water
Restrictions None Known
Ownership Private
Pets Allowed Yes
Read Less



