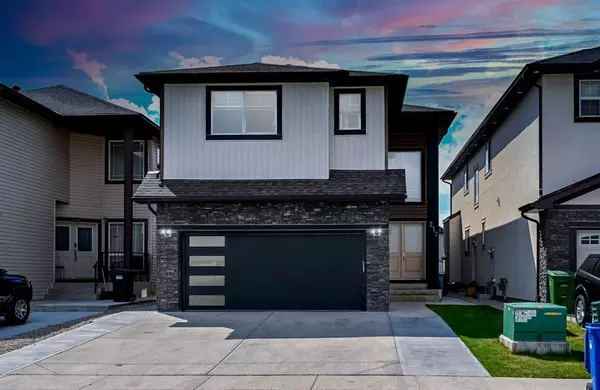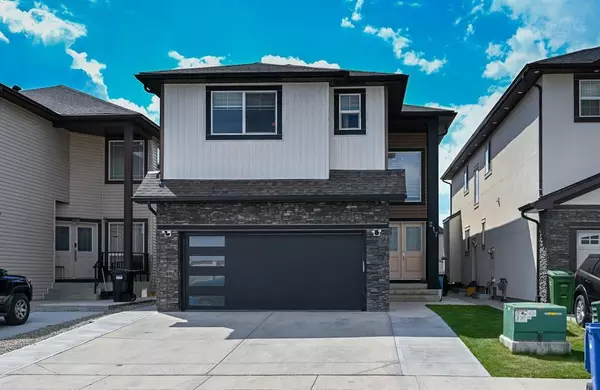For more information regarding the value of a property, please contact us for a free consultation.
217 Taralake MNR NE Calgary, AB T3J0N2
Want to know what your home might be worth? Contact us for a FREE valuation!

Our team is ready to help you sell your home for the highest possible price ASAP
Key Details
Sold Price $750,000
Property Type Single Family Home
Sub Type Detached
Listing Status Sold
Purchase Type For Sale
Square Footage 2,677 sqft
Price per Sqft $280
Subdivision Taradale
MLS® Listing ID A2034796
Sold Date 04/07/23
Style 2 Storey
Bedrooms 6
Full Baths 5
Originating Board Calgary
Year Built 2012
Annual Tax Amount $4,418
Tax Year 2022
Lot Size 3,756 Sqft
Acres 0.09
Property Description
Welcome Home!!! The gem with over 3500 SQFT living space includes almost everything that you can dream of. Upon entrance you are welcome with high ceiling, where you find guest room with formal dining area. The main floor is equipped with 4 pc full bath and den which can be used as bedroom. High end chef's kitchen is hidden back with another huge family room and media centre, gas fireplace for you to spend ample time with family. Kitchen includes high end built in appliances and all of them were recently replaced and still under warranty. The backyard was recently upgraded with new landscaping. Walking up to the upper floor you will find 4 bedrooms and 3 baths, includes master bedroom with 5pc ensuite and nanny suite with 4 pc bath. There is also another bonus room for you to setup office or use as kids play area. Upper floor laundry includes sink and storage space. The (Illegal) basement suite with separate side entrance includes 2 huge bedrooms, one full bath, big living area, newer kitchen cabinets and its own laundry. The recent upgrades includes new siding, new roof, new central air conditioner system, landscaping etc. Check the 3D tour to experience the living in this mansion. Call your favourite Realtor today to book the private showing.
Location
Province AB
County Calgary
Area Cal Zone Ne
Zoning R-1N
Direction E
Rooms
Other Rooms 1
Basement Full, Suite
Interior
Interior Features Chandelier, High Ceilings, Jetted Tub, Kitchen Island, No Animal Home, No Smoking Home, Pantry, Separate Entrance
Heating Forced Air
Cooling Central Air
Flooring Carpet, Hardwood, Tile
Fireplaces Number 1
Fireplaces Type Gas
Appliance Built-In Gas Range, Built-In Oven, Central Air Conditioner, Dishwasher, Range Hood, Refrigerator, Washer/Dryer, Window Coverings
Laundry In Basement, Upper Level
Exterior
Parking Features Double Garage Attached
Garage Spaces 2.0
Garage Description Double Garage Attached
Fence Fenced
Community Features Park, Schools Nearby, Sidewalks, Street Lights, Shopping Nearby
Roof Type Asphalt Shingle
Porch Patio
Lot Frontage 33.96
Exposure E
Total Parking Spaces 4
Building
Lot Description Cleared, See Remarks
Foundation Poured Concrete
Architectural Style 2 Storey
Level or Stories Two
Structure Type Concrete,Vinyl Siding
Others
Restrictions None Known
Tax ID 76809342
Ownership Private
Read Less



