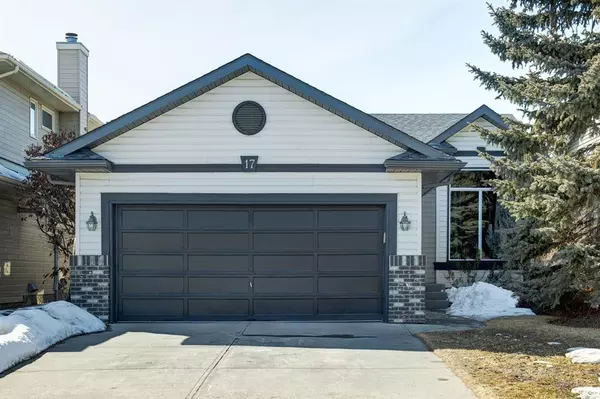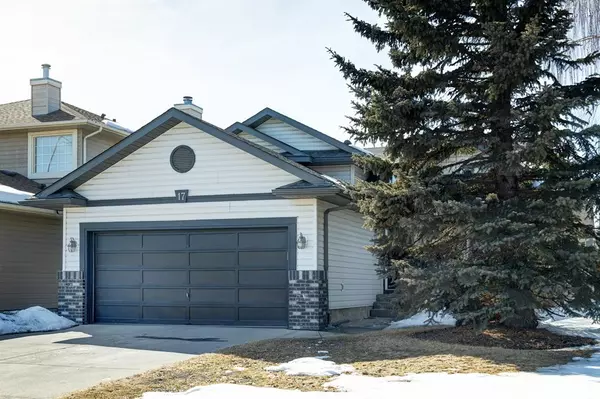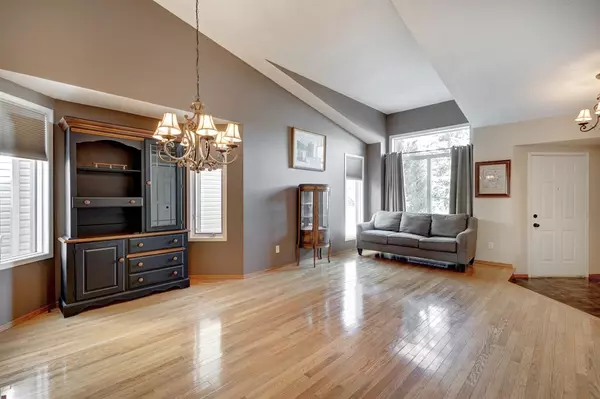For more information regarding the value of a property, please contact us for a free consultation.
17 Sunmeadows PL SE Calgary, AB T2X3H3
Want to know what your home might be worth? Contact us for a FREE valuation!

Our team is ready to help you sell your home for the highest possible price ASAP
Key Details
Sold Price $616,000
Property Type Single Family Home
Sub Type Detached
Listing Status Sold
Purchase Type For Sale
Square Footage 1,233 sqft
Price per Sqft $499
Subdivision Sundance
MLS® Listing ID A2036518
Sold Date 04/07/23
Style 4 Level Split
Bedrooms 4
Full Baths 3
HOA Fees $22/ann
HOA Y/N 1
Originating Board Calgary
Year Built 1993
Annual Tax Amount $3,099
Tax Year 2022
Lot Size 4,759 Sqft
Acres 0.11
Property Description
Wonderful 4 bedroom, 3 bath, 4 level split that has been well maintained and updated. This Four level split provides distinct living spaces on each level, which can be great for privacy for larger families or for entertaining. Vaulted ceiling and hardwood floors create a beautiful open floorplan on the main! The upper level host 2 bedrooms, main bath and Primary with walk-in closet and ensuite. First lower level, has a 4th bedroom, 3pce bath, laundry room and family room where you can cozy up to the gas fireplace. Lower Level 2 with Fresh Paint, WET BAR and new flooring, is a great space for games, reading, office, gym or media room. It currently has a PING PONG table (included in sale) anxiously waiting a match. The Southwest facing BACKYARD has a huge deck off the back with Firepit (included) This back yard is very private with Mature Landscape. Home's major systems are in good working order H2O tank 2019, New Shingles & Eves 2022, Washer Dryer 1yr old, Stove 18 months, Dishwasher 2.5yrs. Plumbing lines upgraded in 2022 along with ALL brand new toilets 2022, and the large windows on main are NEW too! You are 10min walk to Lake Sundance, where living near a lake can provide opportunities for outdoor recreation and relaxation. Enjoy the Beach, Swimming, Tennis, Pickleball, Volleyball, Boating and your private back yard. During the winter you can skate on the lake, toboggan and partake in some shinny/hockey. Your home is along a street that dead ends to a cul de sac where you will find a quiet friendly and safe area for kids to play! Just around the corner 2min walk is a playground too. This home has lane access and a double attached garage. This home shows well, call your favourite realtor today to view.
Location
Province AB
County Calgary
Area Cal Zone S
Zoning R-C1
Direction E
Rooms
Other Rooms 1
Basement Finished, Full
Interior
Interior Features Granite Counters, No Smoking Home, Open Floorplan, Vaulted Ceiling(s), Walk-In Closet(s)
Heating Forced Air, Natural Gas
Cooling None
Flooring Carpet, Hardwood
Fireplaces Number 1
Fireplaces Type Family Room, Gas, Mantle, Tile
Appliance Bar Fridge, Dishwasher, Dryer, Garage Control(s), Stove(s), Washer, Window Coverings
Laundry Lower Level
Exterior
Parking Features Double Garage Attached
Garage Spaces 2.0
Garage Description Double Garage Attached
Fence Fenced
Community Features Clubhouse, Fishing, Lake, Park, Schools Nearby, Playground, Sidewalks, Tennis Court(s), Shopping Nearby
Amenities Available Beach Access, Other, Racquet Courts, Recreation Facilities
Roof Type Asphalt Shingle
Porch Deck
Lot Frontage 43.97
Total Parking Spaces 4
Building
Lot Description Back Lane, Cul-De-Sac, Landscaped, Many Trees, Private, Rectangular Lot
Foundation Poured Concrete
Architectural Style 4 Level Split
Level or Stories 4 Level Split
Structure Type Vinyl Siding,Wood Frame
Others
Restrictions None Known
Tax ID 76606613
Ownership Private
Read Less



