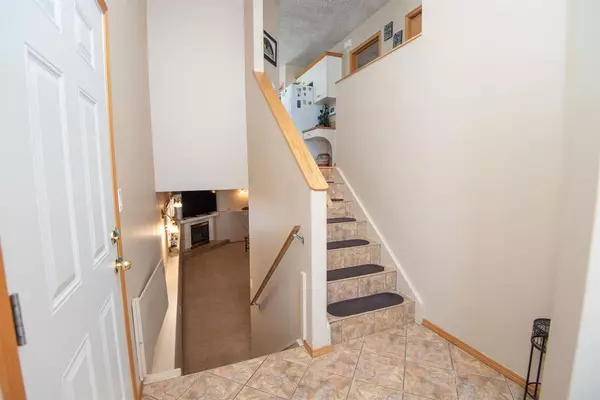For more information regarding the value of a property, please contact us for a free consultation.
4737 Brentwood DR Blackfalds, AB T0M 0J0
Want to know what your home might be worth? Contact us for a FREE valuation!

Our team is ready to help you sell your home for the highest possible price ASAP
Key Details
Sold Price $274,000
Property Type Single Family Home
Sub Type Detached
Listing Status Sold
Purchase Type For Sale
Square Footage 980 sqft
Price per Sqft $279
Subdivision Briarwood
MLS® Listing ID A2027846
Sold Date 04/07/23
Style Bi-Level
Bedrooms 3
Full Baths 2
Originating Board Central Alberta
Year Built 2006
Annual Tax Amount $2,642
Tax Year 2022
Lot Size 3,795 Sqft
Acres 0.09
Property Description
Discover the beauty of 4737 Brentwood Drive, a 980 square foot home nestled in Blackfalds, Alberta. Enjoy open concept living with 3 bedrooms and 2 bathrooms, plus cozy breakfast nook and pantry for added convenience. The basement is fully developed with a gas fireplace to keep you warm on chilly nights. Step outside to find your fenced and landscaped backyard complete with a parking pad, playground and picnic area just steps away from the home. Plus take advantage of being walking distance to the Eagle Builders and Abbey Centre. Amenities and schools nearby while still only a short distance away from Red Deer, Lacombe or Sylvan Lake. Don't miss out - come explore this little gem today!
Location
Province AB
County Lacombe County
Zoning R1
Direction E
Rooms
Basement Finished, Full
Interior
Interior Features Breakfast Bar, Central Vacuum, Jetted Tub, Pantry, Storage, Walk-In Closet(s)
Heating Fireplace(s), Forced Air, Natural Gas
Cooling None
Flooring Carpet, Ceramic Tile, Linoleum
Fireplaces Number 1
Fireplaces Type Family Room, Gas
Appliance Dishwasher, Electric Stove, Garburator, Microwave Hood Fan, Refrigerator, Washer/Dryer
Laundry Laundry Room, Lower Level
Exterior
Parking Features Alley Access, Off Street, Parking Pad
Garage Description Alley Access, Off Street, Parking Pad
Fence Fenced
Community Features Other, Playground, Pool, Schools Nearby, Shopping Nearby, Sidewalks
Roof Type Asphalt Shingle
Porch Deck
Lot Frontage 33.0
Total Parking Spaces 2
Building
Lot Description Back Lane, Back Yard, Fruit Trees/Shrub(s), Front Yard, Landscaped
Foundation Poured Concrete
Architectural Style Bi-Level
Level or Stories Bi-Level
Structure Type Vinyl Siding,Wood Frame
Others
Restrictions None Known
Tax ID 78947073
Ownership Private
Read Less



