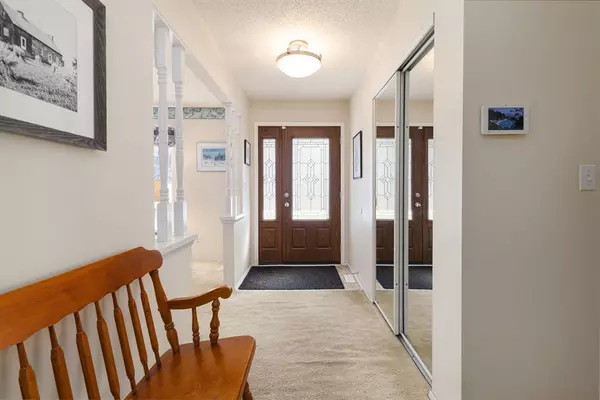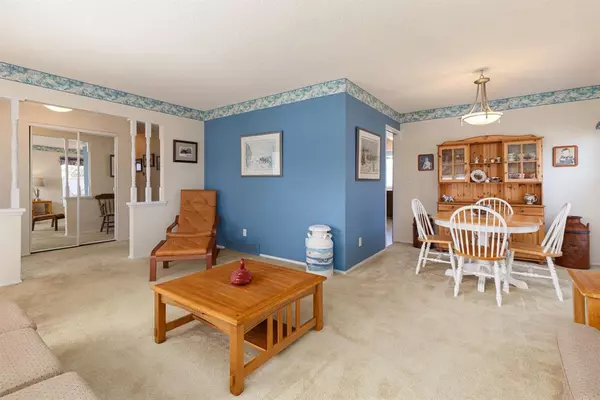For more information regarding the value of a property, please contact us for a free consultation.
59 Midvalley CRES SE Calgary, AB T2X 1T4
Want to know what your home might be worth? Contact us for a FREE valuation!

Our team is ready to help you sell your home for the highest possible price ASAP
Key Details
Sold Price $680,000
Property Type Single Family Home
Sub Type Detached
Listing Status Sold
Purchase Type For Sale
Square Footage 1,647 sqft
Price per Sqft $412
Subdivision Midnapore
MLS® Listing ID A2034293
Sold Date 04/07/23
Style Bungalow
Bedrooms 4
Full Baths 2
HOA Fees $22/ann
HOA Y/N 1
Originating Board Calgary
Year Built 1980
Annual Tax Amount $3,426
Tax Year 2022
Lot Size 6,867 Sqft
Acres 0.16
Property Description
Welcome to one of the most sought after streets in Midnapore. With walking distance to Fish Creek Park and the Lake your family will always have lots of activities to enjoy close by. This 1600 sq ft bungalow offers an excellent floor plan on a large corner lot for all your family needs. The kitchen, with breakfast nook, has newer stainless steel appliances, lots of cabinets and counter space to create those favorite dishes. A huge window in the kitchen overlooks the backyard where you can watch your kids at play. The family room is perfect at the end of your day to snuggle with your family and enjoy the gas fireplace. You will love to entertain family and friends in your formal living room and dining room for those extra special occasions. Relax after your long day in your primary bedroom that easily fits a king bed, has 2 good sized closets plus a 4-piece ensuite. For your growing family there are 3 more good sized bedrooms and a full 4-piece bath. The unfinished basement is a full footprint and just waiting for your personal creative touch. A double attached garage completes your family home. Call for your private showing today.
Location
Province AB
County Calgary
Area Cal Zone S
Zoning R-C1
Direction SE
Rooms
Other Rooms 1
Basement Full, Unfinished
Interior
Interior Features No Animal Home, No Smoking Home, See Remarks
Heating Forced Air
Cooling None
Flooring Carpet, Linoleum
Fireplaces Number 1
Fireplaces Type Family Room, Gas
Appliance Dishwasher, Dryer, Electric Oven, Garage Control(s), Microwave Hood Fan, Refrigerator, Washer, Window Coverings
Laundry Main Level, See Remarks
Exterior
Parking Features Double Garage Attached
Garage Spaces 2.0
Garage Description Double Garage Attached
Fence Fenced
Community Features Fishing, Lake, Park, Playground, Schools Nearby, Shopping Nearby, Sidewalks, Tennis Court(s)
Amenities Available Beach Access, Park, Playground
Roof Type Asphalt Shingle
Porch Deck
Lot Frontage 67.49
Exposure SE
Total Parking Spaces 4
Building
Lot Description Back Lane, Back Yard, Corner Lot, Landscaped, Level
Foundation Poured Concrete
Architectural Style Bungalow
Level or Stories One
Structure Type Brick,Cedar,Wood Frame
Others
Restrictions None Known
Tax ID 76433384
Ownership Private
Read Less



