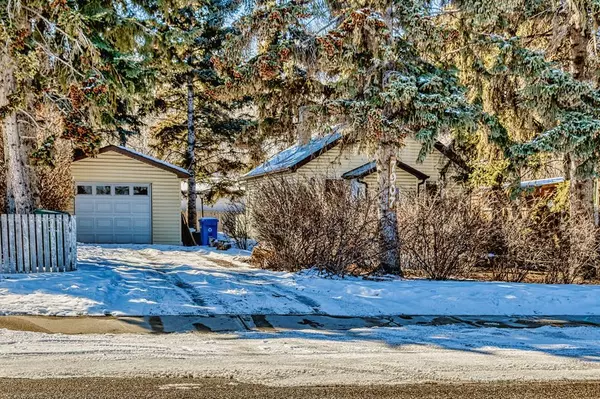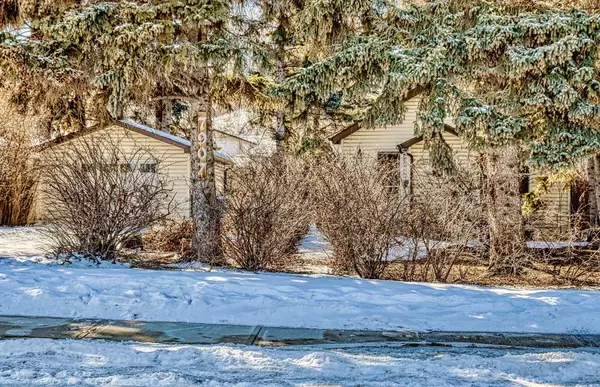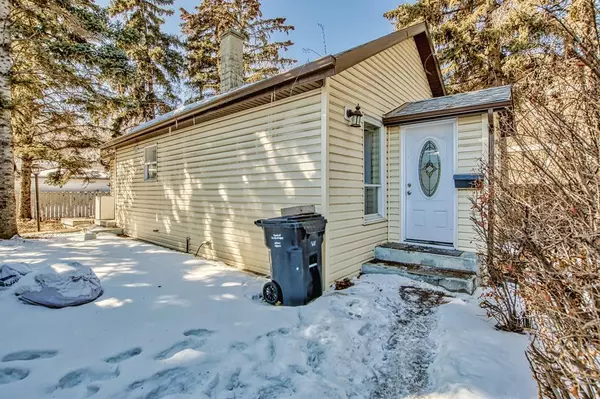For more information regarding the value of a property, please contact us for a free consultation.
7907 33 AVE NW Calgary, AB T3B 1L5
Want to know what your home might be worth? Contact us for a FREE valuation!

Our team is ready to help you sell your home for the highest possible price ASAP
Key Details
Sold Price $390,000
Property Type Single Family Home
Sub Type Detached
Listing Status Sold
Purchase Type For Sale
Square Footage 705 sqft
Price per Sqft $553
Subdivision Bowness
MLS® Listing ID A2035789
Sold Date 04/07/23
Style Bungalow
Bedrooms 2
Full Baths 1
Originating Board Calgary
Year Built 1944
Annual Tax Amount $2,295
Tax Year 2022
Lot Size 5,993 Sqft
Acres 0.14
Property Description
**OPEN HOUSE: April 2nd, 1-3pm** INVESTOR ALERT!! Great for redevelopment or renovation. This property boasts a generous lot size with an abundance of mature trees, providing a picturesque and tranquil setting. There are 2 Bedrooms and a bathroom on the main floor. With a blank canvas of a home, the possibilities are endless. Located only 5 mins from the Bow River. Bowness is surrounded by natural beauty and is home to a thriving community of friendly and diverse residents. In addition to its natural beauty, Bowness boasts a vibrant neighbourhood with plenty of amenities. There are numerous schools, including a French immersion school, a public library, a community center, and plenty of shops and restaurants. Plus, Bowness is conveniently located close to major transportation routes, making it easy to get around the city. Don't miss out on this opportunity to create the exact home.
Location
Province AB
County Calgary
Area Cal Zone Nw
Zoning R-C1
Direction NE
Rooms
Basement Full, Partially Finished
Interior
Interior Features No Animal Home
Heating Forced Air, Natural Gas
Cooling None
Flooring See Remarks
Appliance None
Laundry In Basement
Exterior
Parking Features Single Garage Detached
Garage Spaces 1.0
Garage Description Single Garage Detached
Fence Fenced
Community Features Park, Schools Nearby, Shopping Nearby
Roof Type Asphalt Shingle
Porch Deck
Lot Frontage 59.98
Total Parking Spaces 2
Building
Lot Description Back Yard, Front Yard, Many Trees
Foundation Block
Architectural Style Bungalow
Level or Stories One
Structure Type Vinyl Siding,Wood Frame
Others
Restrictions None Known
Tax ID 76377729
Ownership Private
Read Less



