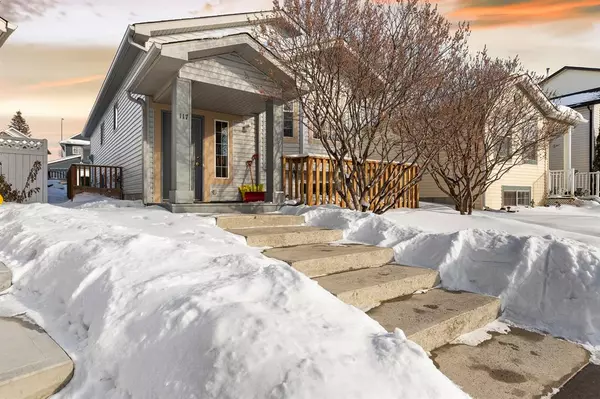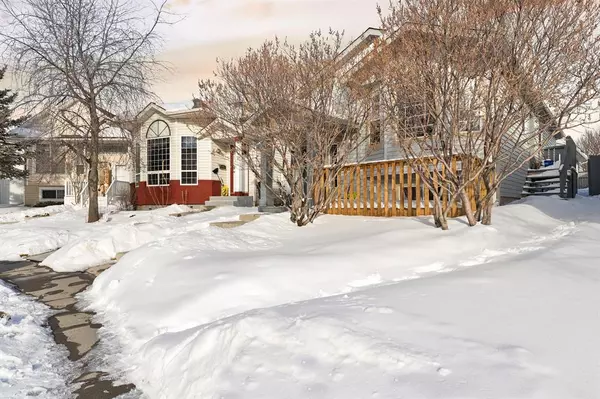For more information regarding the value of a property, please contact us for a free consultation.
117 martinpark WAY NE Calgary, AB T3J 3M8
Want to know what your home might be worth? Contact us for a FREE valuation!

Our team is ready to help you sell your home for the highest possible price ASAP
Key Details
Sold Price $505,000
Property Type Single Family Home
Sub Type Detached
Listing Status Sold
Purchase Type For Sale
Square Footage 1,044 sqft
Price per Sqft $483
Subdivision Martindale
MLS® Listing ID A2032778
Sold Date 04/07/23
Style Bi-Level
Bedrooms 5
Full Baths 3
Originating Board Calgary
Year Built 1996
Annual Tax Amount $2,641
Tax Year 2022
Lot Size 3,757 Sqft
Acres 0.09
Property Description
*****OPEN HOUSE **** March 25th, 2023 from 12-2pm. Welcome to 117 Martinpark Way!! This beautiful fully developed home has been well taken care of. Upon entry to this bright home you are welcomed by the soaring vaulted ceilings. The living room has large windows, which capture ample amounts of natural light. The dining area is close by and is across from the white kitchen. In the kitchen you will find white appliances and plenty of storage. Seller has installed gas pipe line in kitchen if you wish to change the stove to a gas range. There are 3 bedrooms and 2 bathrooms on this level. The master is large, overlooks the backyard and has its own ensuite. The other 2 good sized bedrooms share the main bath. Brand new fully developed basement with two bedrooms and a full washroom with separate entrance. This gem is on a pie lot with plenty of space to relax and enjoy. It's great to have a side yard and a backyard. There is a front deck to watch the sunset. The double detached garage is an added bonus. A new roof and new siding were put on this home in 2021. Located within walking distance of parks, schools (martin crossing school K-9), and the LRT. Put this home on your list, as it's a must see and has incredible value.
Location
Province AB
County Calgary
Area Cal Zone Ne
Zoning RC-1N
Direction NE
Rooms
Other Rooms 1
Basement Separate/Exterior Entry, Finished, Full
Interior
Interior Features Open Floorplan
Heating Forced Air
Cooling None
Flooring Carpet, Linoleum, Vinyl Plank
Appliance Dishwasher, Electric Cooktop, Garage Control(s), Microwave, Refrigerator, Washer/Dryer
Laundry In Basement
Exterior
Parking Features Double Garage Detached
Garage Spaces 2.0
Garage Description Double Garage Detached
Fence Fenced
Community Features Park, Schools Nearby, Playground, Sidewalks, Shopping Nearby
Roof Type Asphalt Shingle
Porch Front Porch, Side Porch
Lot Frontage 12326.72
Total Parking Spaces 2
Building
Lot Description Back Lane, Back Yard, Landscaped, Pie Shaped Lot
Foundation Poured Concrete
Architectural Style Bi-Level
Level or Stories Bi-Level
Structure Type Vinyl Siding
Others
Restrictions Call Lister
Tax ID 76393111
Ownership Private
Read Less



