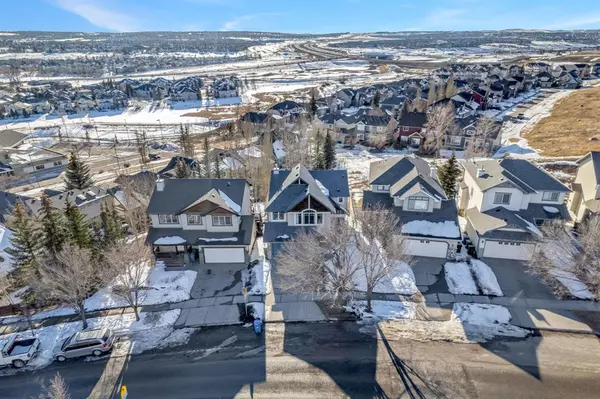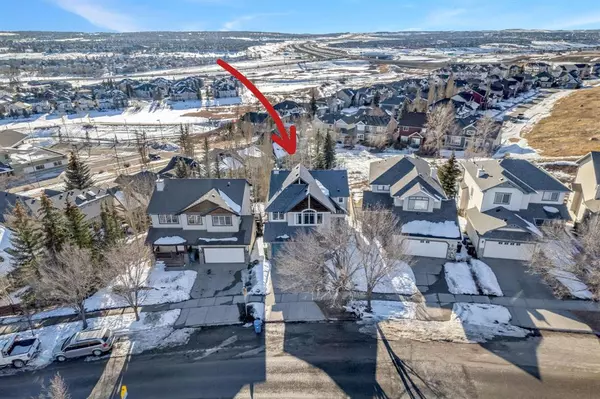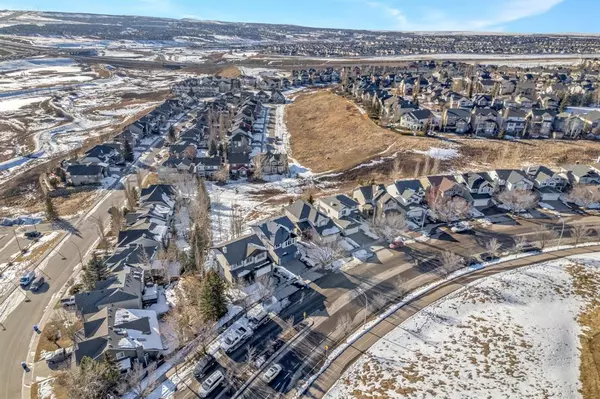For more information regarding the value of a property, please contact us for a free consultation.
217 Hidden Creek BLVD NW Calgary, AB T3A 6H3
Want to know what your home might be worth? Contact us for a FREE valuation!

Our team is ready to help you sell your home for the highest possible price ASAP
Key Details
Sold Price $685,000
Property Type Single Family Home
Sub Type Detached
Listing Status Sold
Purchase Type For Sale
Square Footage 2,035 sqft
Price per Sqft $336
Subdivision Hidden Valley
MLS® Listing ID A2034313
Sold Date 04/07/23
Style 2 Storey
Bedrooms 3
Full Baths 3
Half Baths 1
Originating Board Calgary
Year Built 2000
Annual Tax Amount $4,161
Tax Year 2022
Lot Size 4,789 Sqft
Acres 0.11
Property Description
Here is your opportunity to live in desirable Hanson Ranch, with sweeping views of the valley backing on to green space. Prepare to be swept into the outdoors as soon as you walk in, with large windows lining the back of the home letting in ample of natural sunshine. The open concept main floor allows for all encompassed family living, yet giving plenty of space to each designated area. A spacious living room is set up around a cozy gas fireplace, with warm hardwood flooring. The kitchen features a central island with raised eating bar, corner walk in pantry, sink with window looking outdoors, and low maintenance tile flooring throughout. Adjacent to the kitchen is a spacious & bright dining area, with vaulted ceilings, large windows including a built in window seat to enjoy the views of the green space. The deck off the dining space spans the entire rear of the home - perfect for enjoying that west facing sunshine. Main floor laundry and a private half bath complete this level. The upstairs features a large bonus room with vaulted ceilings and elegant wood beams, as well as a den off to the side which is perfect for a home office or a play room ( French doors could easily be added). In the master retreat you will get additional views, a 5pc ensuite bath, and walk in closet. There are two more bedrooms connected through a Jack&Jill washroom. A fully finished walkout basement basement offers additional entertainment & family space with a built in wet bar, and a vintage inspired gas fireplace to warm up after a nice dip in the outdoor hot tub. Enjoy spending time in the landscaped west facing yard watching deers roam by, with an exposed aggregate patio, and a fire pit for those summer nights. Newer roof (2019), newer fridge and dishwasher, in ceiling speakers in basement, recent AC unit, newer hot water tank, underground sprinkler system, brand new furnace (see private remarks) . Pool table, shed and hot tub included in sale. Do not miss out on this home - call now for your private showing!
Location
Province AB
County Calgary
Area Cal Zone N
Zoning R-C1
Direction E
Rooms
Other Rooms 1
Basement Separate/Exterior Entry, Finished, Walk-Out
Interior
Interior Features Bar, Ceiling Fan(s), High Ceilings, No Animal Home, No Smoking Home, Open Floorplan, See Remarks
Heating Central, Natural Gas
Cooling Central Air
Flooring Carpet, Ceramic Tile, Hardwood, Linoleum
Fireplaces Number 2
Fireplaces Type Gas
Appliance Bar Fridge, Central Air Conditioner, Dishwasher, Dryer, Electric Stove, Garage Control(s), Microwave, Range Hood, Refrigerator, Satellite TV Dish, Washer
Laundry Main Level
Exterior
Parking Features Double Garage Attached, Driveway, Oversized, See Remarks
Garage Spaces 2.0
Garage Description Double Garage Attached, Driveway, Oversized, See Remarks
Fence Fenced
Community Features Golf, Park, Schools Nearby, Playground, Sidewalks, Street Lights, Shopping Nearby
Roof Type Asphalt Shingle
Porch Deck
Lot Frontage 36.85
Total Parking Spaces 4
Building
Lot Description Backs on to Park/Green Space, See Remarks, Views
Foundation Poured Concrete
Architectural Style 2 Storey
Level or Stories Two
Structure Type Stone,Vinyl Siding
Others
Restrictions None Known
Tax ID 76519566
Ownership Private
Read Less



