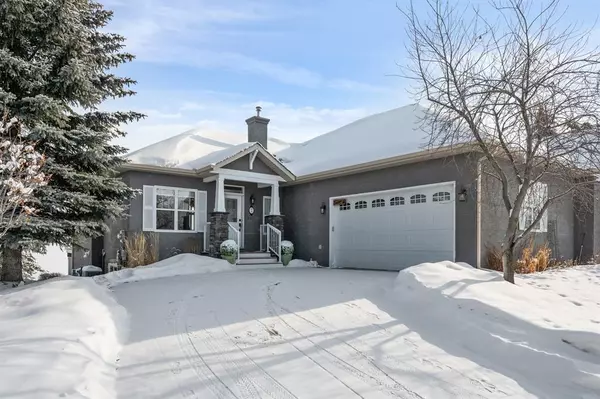For more information regarding the value of a property, please contact us for a free consultation.
7 Ravine DR Heritage Pointe, AB T1S 4H3
Want to know what your home might be worth? Contact us for a FREE valuation!

Our team is ready to help you sell your home for the highest possible price ASAP
Key Details
Sold Price $735,000
Property Type Single Family Home
Sub Type Semi Detached (Half Duplex)
Listing Status Sold
Purchase Type For Sale
Square Footage 1,340 sqft
Price per Sqft $548
MLS® Listing ID A2029713
Sold Date 04/07/23
Style Bungalow,Side by Side
Bedrooms 3
Full Baths 2
Half Baths 1
Condo Fees $584
Originating Board Calgary
Year Built 1998
Annual Tax Amount $3,670
Tax Year 2022
Lot Size 5,913 Sqft
Acres 0.14
Property Description
Located in the beautiful Community of Heritage Pointe and backing onto a park like setting with no homes behind you. Step into a spectacular villa floor plan with a large Foyer that offers a Walk In closet. On the left you have a Flex Room that can easily be for dining or set up for a main floor den. The hardwood flooring runs through most of the main floor providing warmth amongst the 9 ft ceilings and the wonderful vaulted ceiling over the great room. The back of the home is loaded with windows providing a very bright and comfortable home on any day. The light and bright kitchen features lots of cabinets, glass tile backsplash accented with under cabinet lighting, and Granite Counter Tops with an extended eating bar. Enjoy the quality of Miele appliances for the dishwasher, Gas Cook Top, Built in Oven and also a built in Miele Speed Oven. A large bright Breakfast nook overlooks the deck and the park space behind the home. The Great room is just that with a beautiful Gas Fireplace surrounded with accent stone, built in cabinets, and a large feature window creating a very open feel! The Spacious Primary Bedroom also looks over the park and leads to a fully Renovated ensuite bath. This bath has upgraded tile, heated floor, imported Glass shower doors from Italy with Non Spotting Glass, as well as featuring a Vetrazzo counter top with double sinks. A well planned built in cabinet allows for lots of extra storage as well. This area is also complimented by an open and spacious walk in closet. The main floor features a laundry area with its own sink and the dryer has a top cabinet to dry clothes while they are actually hanging! The huge family room in the Walk Out basement offers lots of windows and there is a nice concrete patio to sit on across the back as well. With 2 bedrooms (1 Currently a hobby room) you have plenty of space for family and friends. Recently updated High Efficiency Furnace sits in a large storage area for all the extras. The oversized double garage is high enough for a car lift, has epoxy floors and lots of cabinetry for organization and storage. Don't miss your chance to own this home!
Location
Province AB
County Foothills County
Zoning RC
Direction SW
Rooms
Other Rooms 1
Basement Finished, Walk-Out
Interior
Interior Features Bookcases, Breakfast Bar, Central Vacuum, Granite Counters, High Ceilings, No Smoking Home, Vinyl Windows
Heating High Efficiency, Forced Air, Natural Gas
Cooling Central Air
Flooring Carpet, Hardwood, Tile
Fireplaces Number 1
Fireplaces Type Gas
Appliance Built-In Oven, Dishwasher, Garage Control(s), Garburator, Gas Cooktop, Microwave, Refrigerator, Washer/Dryer, Window Coverings
Laundry Laundry Room, Main Level
Exterior
Parking Features Double Garage Attached, Garage Faces Front, Oversized
Garage Spaces 2.0
Garage Description Double Garage Attached, Garage Faces Front, Oversized
Fence None
Community Features Gated, Golf, Park, Street Lights
Amenities Available Golf Course, Park
Roof Type Asphalt Shingle
Accessibility Accessible Full Bath, Stair Lift, Wheel-In Shower
Porch Deck
Lot Frontage 69.69
Exposure NE
Total Parking Spaces 4
Building
Lot Description Backs on to Park/Green Space, No Neighbours Behind, Reverse Pie Shaped Lot, Landscaped, Underground Sprinklers
Story 1
Foundation Poured Concrete
Architectural Style Bungalow, Side by Side
Level or Stories One
Structure Type Stone,Stucco,Wood Frame
Others
HOA Fee Include Amenities of HOA/Condo,Common Area Maintenance,Maintenance Grounds,Professional Management,Reserve Fund Contributions,Snow Removal
Restrictions None Known
Tax ID 75129943
Ownership Private
Pets Allowed Yes
Read Less



