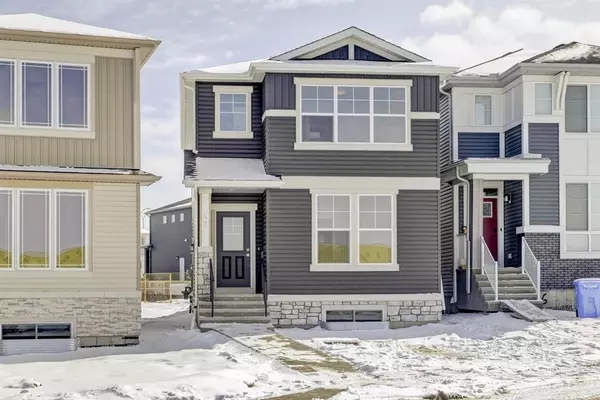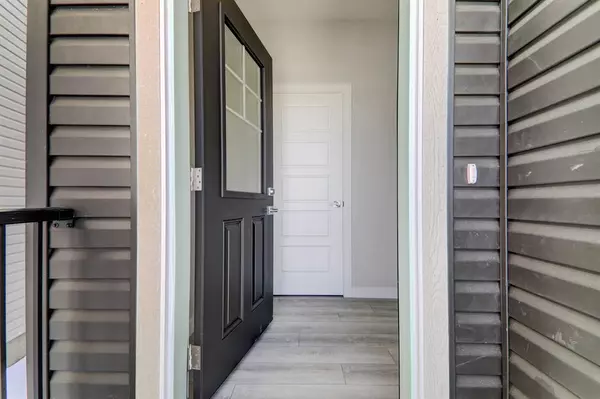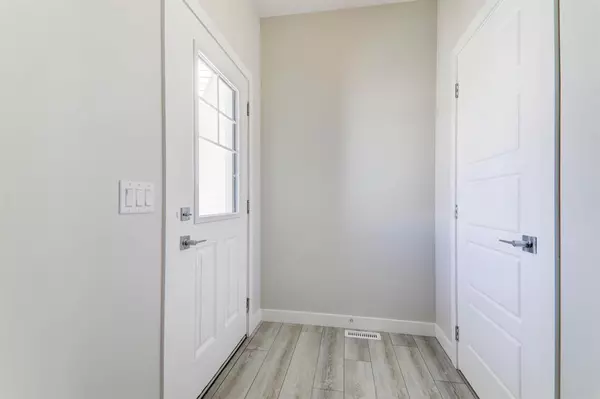For more information regarding the value of a property, please contact us for a free consultation.
42 Amblehurst WAY NW Calgary, AB T3P1W9
Want to know what your home might be worth? Contact us for a FREE valuation!

Our team is ready to help you sell your home for the highest possible price ASAP
Key Details
Sold Price $627,000
Property Type Single Family Home
Sub Type Detached
Listing Status Sold
Purchase Type For Sale
Square Footage 1,768 sqft
Price per Sqft $354
Subdivision Ambleton
MLS® Listing ID A2035055
Sold Date 04/07/23
Style 2 Storey
Bedrooms 5
Full Baths 4
HOA Fees $21/ann
HOA Y/N 1
Originating Board Calgary
Year Built 2023
Tax Year 2023
Lot Size 2,228 Sqft
Acres 0.05
Property Description
Don't Miss this extremely rare home with over $60,000 in upgrades! Brand new Broadview 5 Bedroom, 4 full washrooms & Fully Developed Basement on a Pie Shaped Lot! Main floor features an in-law suite/office with full washroom, Spacious kitchen with stainless steel Appliances, large Island with quartz countertops, a separate dining area, and a large and bright Living area at the back of the house! Upstairs you will find 3 large bedrooms, loft area, upper laundry and Primary with Ensuite!. The basement has been fully finished through the builder with a separate entrance and furnace, 1 bedroom, 4 piece bath and rough in for laundry and wet bar/kitchen sink. Amazing opportunity for another suite and rental income. This New & Never occupied home also comes with the warranties provided by the builder (Alberta New Home Warranty). Act fast as this won't last long, as there is no current inventory in the near future from the builders, especially with all of these upgrades!!.
Location
Province AB
County Calgary
Area Cal Zone N
Direction NW
Rooms
Basement Finished, Full
Interior
Interior Features Breakfast Bar, Built-in Features, Closet Organizers, High Ceilings, Kitchen Island, No Animal Home, No Smoking Home, Open Floorplan, Pantry, Primary Downstairs, Quartz Counters, Separate Entrance, Walk-In Closet(s)
Heating ENERGY STAR Qualified Equipment, Forced Air
Cooling None
Flooring Carpet, Ceramic Tile, Vinyl Plank
Appliance Dishwasher, Electric Oven, Electric Stove, Microwave Hood Fan, Refrigerator, Washer/Dryer
Laundry Multiple Locations, Upper Level
Exterior
Garage Off Street, Parking Pad
Garage Description Off Street, Parking Pad
Fence None
Community Features Park, Schools Nearby, Playground, Sidewalks
Amenities Available Other
Roof Type Asphalt Shingle
Porch None
Lot Frontage 20.01
Total Parking Spaces 2
Building
Lot Description Back Lane, Back Yard, Front Yard, Pie Shaped Lot
Foundation Poured Concrete
Architectural Style 2 Storey
Level or Stories Two
Structure Type Aluminum Siding ,Wood Frame
New Construction 1
Others
Restrictions None Known
Ownership Private
Read Less
GET MORE INFORMATION




