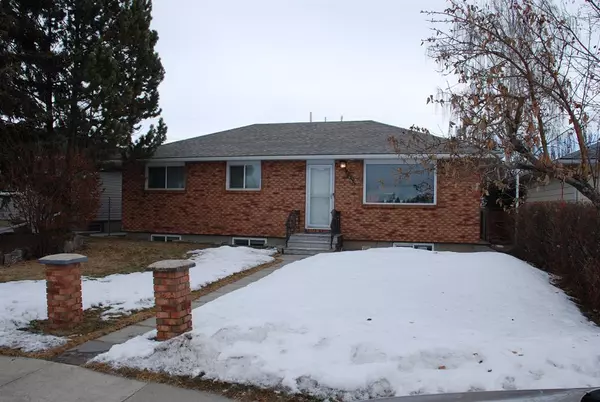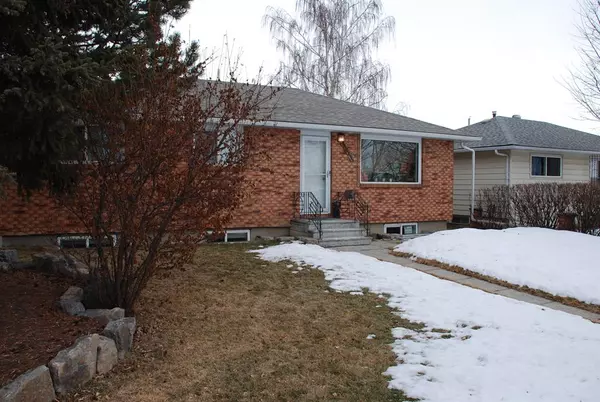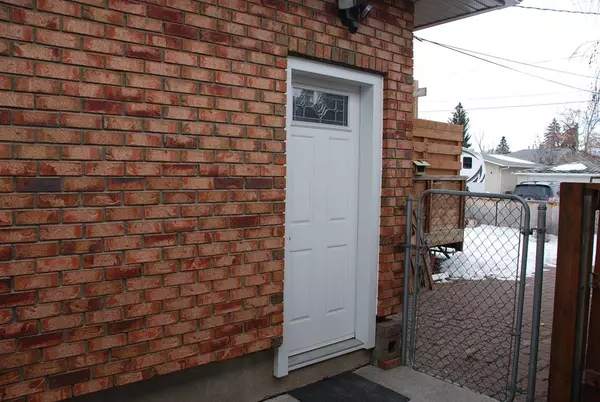For more information regarding the value of a property, please contact us for a free consultation.
7636 20A ST SE Calgary, AB T2C 0S4
Want to know what your home might be worth? Contact us for a FREE valuation!

Our team is ready to help you sell your home for the highest possible price ASAP
Key Details
Sold Price $515,000
Property Type Single Family Home
Sub Type Detached
Listing Status Sold
Purchase Type For Sale
Square Footage 981 sqft
Price per Sqft $524
Subdivision Ogden
MLS® Listing ID A2024558
Sold Date 04/07/23
Style Bungalow
Bedrooms 4
Full Baths 3
Originating Board Calgary
Year Built 1961
Annual Tax Amount $2,652
Tax Year 2022
Lot Size 5,651 Sqft
Acres 0.13
Property Description
Back on the market! Legalized Suite! Lower price! Fantastic opportunity for investment or to live up and rent down in this extensively renovated home. The gourmet kitchen has birch cabinets, butcher block counter tops, glass tile, pot racks and a wall mounted hoodfan. The island allows placement for 4 bar stools for entertaining. This 3 bedroom bungalow has been converted to a 2 bedroom to make way for a primary bedroom with a walk in closet and gorgeous 3 piece bath. The ensuite has a vessel sink and a rainfall shower and floor to ceiling custom glass. All lighting throughout the home has been upgraded . Pot lights with indirect lighting in the living room. The attic access in the hallway has a drop down staircase leading to a huge storage area. A separate entrance on the side of the home takes you downstairs to the 2 bedroom suite. The lower kitchen also has birch cabinets with butcher block counter tops, dishwasher and a microwave. Newer vinyl windows including egress basement windows, brand new 40 year roof, new soffits and facia. The high efficient furnace and power vent hot water tank are also newer. Call your favorite Realtor and see this one today!
Location
Province AB
County Calgary
Area Cal Zone Se
Zoning R-C2
Direction W
Rooms
Other Rooms 1
Basement Finished, Full
Interior
Interior Features No Smoking Home, Recessed Lighting, Separate Entrance
Heating Forced Air
Cooling None
Flooring Hardwood, Laminate, Tile
Appliance Dishwasher, Electric Stove, Gas Stove, Refrigerator, Washer/Dryer Stacked
Laundry Common Area, Lower Level
Exterior
Parking Features Parking Pad
Garage Description Parking Pad
Fence Fenced
Community Features Schools Nearby, Shopping Nearby
Roof Type Asphalt Shingle
Porch Deck
Lot Frontage 50.0
Total Parking Spaces 4
Building
Lot Description Back Lane, Back Yard
Foundation Poured Concrete
Architectural Style Bungalow
Level or Stories One
Structure Type Brick,Wood Frame
Others
Restrictions None Known
Tax ID 76324016
Ownership Private
Read Less



