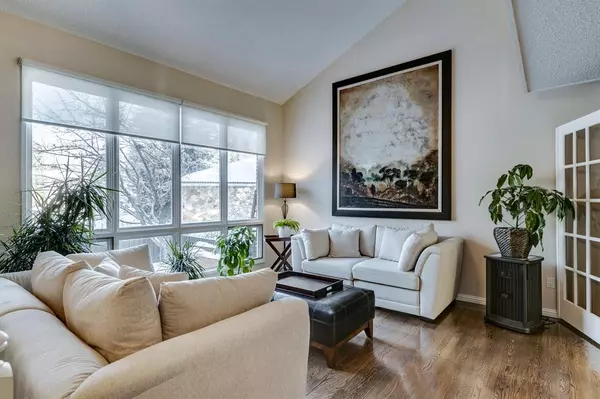For more information regarding the value of a property, please contact us for a free consultation.
35 Oakmount CT SW #14 Calgary, AB T2V 4Y3
Want to know what your home might be worth? Contact us for a FREE valuation!

Our team is ready to help you sell your home for the highest possible price ASAP
Key Details
Sold Price $702,500
Property Type Single Family Home
Sub Type Semi Detached (Half Duplex)
Listing Status Sold
Purchase Type For Sale
Square Footage 2,376 sqft
Price per Sqft $295
Subdivision Oakridge
MLS® Listing ID A2032663
Sold Date 04/07/23
Style 2 Storey,Side by Side
Bedrooms 3
Full Baths 2
Half Baths 1
Condo Fees $599
Originating Board Calgary
Year Built 1979
Annual Tax Amount $2,849
Tax Year 2022
Property Description
Enjoy peace of mind nestled inside this boutique, gated, 18+ community steps from Glenmore park and the paths around the reservoir. As you step into the main floor, you'll be greeted by beautiful hardwood floors that add elegance and warmth to the space. A soaring 18 ft ceiling in the living room and large windows overlooking the front patio create a bright open seating area. Combined with the dining room, and generous family room, the main floor provides ample space for entertaining guests and creating lasting memories with loved ones. The breakfast nook has garden doors opening onto the new tiered deck that was expanded across the back of the house allowing for plenty of outdoor living space for you and your guests to enjoy. The updated kitchen with gas range and stainless steel appliances makes this home feel modern and fresh, and the new windows across the back of the home allow for an abundance of natural light to flow into the space while providing comfort and energy savings. This stunning 2-storey attached home boasts 3 spacious bedrooms, including an incredible primary suite with a cozy seating area, and a beautiful fireplace, an ensuite with dual vessel vanity, heated floors, a jetted tub and separate shower plus a cedar-lined sauna and walk-in closet with built-in organizers. All 3 upstairs bedrooms have exceptional views out across to the South Glenmore park and feature updated plush carpet. The loft area overlooking the living room makes a perfect home office or reading den. Dual furnaces allow for heating the main and upper floors independently for added comfort and efficiency. Main floor laundry room is a great convenience. Privacy window coverings on the front and sides allow light to filter through while blocking the view in. The undeveloped basement awaits your finishing touches and provides great storage and workshop area. Front drive, double attached garage provides convenience and added security and additional storage. With its prime location in a desirable community and close proximity to Glenmore Reservoir parks including the bicycle pump track, and quick access to Stoney Trail this home is perfect for those who enjoy an active lifestyle and the great outdoors. Don't miss your chance to own this incredible property – schedule a viewing today!
Location
Province AB
County Calgary
Area Cal Zone S
Zoning M-CG d14
Direction W
Rooms
Other Rooms 1
Basement Full, Unfinished
Interior
Interior Features Bar, Bookcases, Built-in Features, Closet Organizers, Double Vanity, Granite Counters, Jetted Tub, Sauna, Storage, Vinyl Windows
Heating Forced Air
Cooling None
Flooring Carpet, Hardwood, Linoleum, Tile
Fireplaces Number 2
Fireplaces Type Brick Facing, Family Room, Gas, Insert, Master Bedroom
Appliance Dishwasher, Dryer, Garage Control(s), Gas Range, Range Hood, Refrigerator, Washer, Window Coverings, Wine Refrigerator
Laundry Main Level
Exterior
Parking Features Double Garage Attached, Driveway, Front Drive, Garage Door Opener, Garage Faces Front
Garage Spaces 2.0
Garage Description Double Garage Attached, Driveway, Front Drive, Garage Door Opener, Garage Faces Front
Fence Partial
Community Features Gated, Park, Shopping Nearby, Sidewalks, Street Lights
Amenities Available Trash
Roof Type Concrete
Porch Deck, Patio
Exposure W
Total Parking Spaces 4
Building
Lot Description Cul-De-Sac, Low Maintenance Landscape, Street Lighting, See Remarks, Treed
Foundation Poured Concrete
Architectural Style 2 Storey, Side by Side
Level or Stories Two
Structure Type Brick,Composite Siding
Others
HOA Fee Include Common Area Maintenance,Insurance,Maintenance Grounds,Reserve Fund Contributions,See Remarks,Snow Removal,Trash
Restrictions Adult Living,Pet Restrictions or Board approval Required
Ownership Private
Pets Allowed Restrictions, Cats OK, Dogs OK
Read Less



