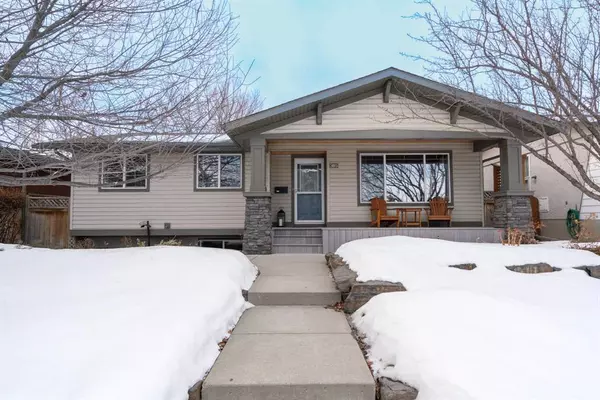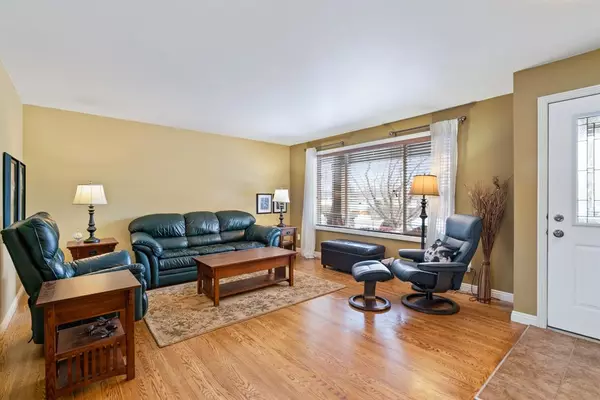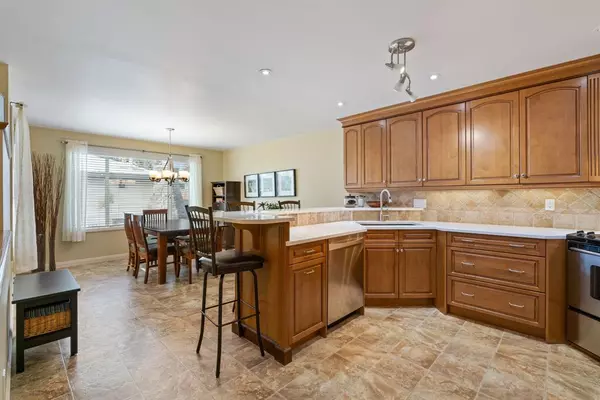For more information regarding the value of a property, please contact us for a free consultation.
3115 46 ST SW Calgary, AB T3E 3W7
Want to know what your home might be worth? Contact us for a FREE valuation!

Our team is ready to help you sell your home for the highest possible price ASAP
Key Details
Sold Price $813,000
Property Type Single Family Home
Sub Type Detached
Listing Status Sold
Purchase Type For Sale
Square Footage 1,282 sqft
Price per Sqft $634
Subdivision Glenbrook
MLS® Listing ID A2024456
Sold Date 04/07/23
Style Bungalow
Bedrooms 4
Full Baths 2
Originating Board Calgary
Year Built 1965
Annual Tax Amount $4,007
Tax Year 2022
Lot Size 5,747 Sqft
Acres 0.13
Property Description
3115 46 Street SW | Immaculately Maintained Bungalow | Professionally Renovated Inside & Out | Spacious Living Room With Gleaming Hardwood Floors Throughout & Plenty Of Natural Light From The New Picture Window | An Updated Kitchen With Beautiful Wood Cabinets & New (2022) Quartz Countertops, Stainless Steel Appliances & Plenty Of Storage & Counter Space | Enjoy Your Raised Breakfast Bar Seating Area Plus An Oversized Dining Room | A Stunning Main Bathroom With Separate Soaker Tub & Glass Enclosed Thermasol Steam Shower | Primary Bedroom Features His & Her Closets With Separate Seating & Dressing Area | Fully Developed Basement Featuring Large Family Room With Corner Fireplace & Games Area Plus Two More Bedrooms | Central Air Conditioning | Gorgeous Front Yard With Extensive Stone Work, Trees & Gardens With Expanded Covered Front Composite Porch | A Dream West Exposed Backyard Featuring A Stone Faced Wood Burning Fireplace With Wood Storage Surrounded By Concrete Patio Pavers, BBQ Area, Extensive Concrete Sidewalks, Underground Sprinkler System | RV Storage | Oversized Double Garage (27' 2” x 26' 7”) Heated With Overhead Gas Infrared Heater.
Location
Province AB
County Calgary
Area Cal Zone W
Zoning R-C1
Direction E
Rooms
Basement Finished, Full
Interior
Interior Features Built-in Features, Closet Organizers, Soaking Tub, Stone Counters, Storage
Heating High Efficiency, Forced Air, Humidity Control, Natural Gas
Cooling Central Air
Flooring Carpet, Hardwood, Tile
Fireplaces Number 1
Fireplaces Type Basement, Family Room, Gas, Mantle, Tile
Appliance Central Air Conditioner, Dishwasher, Electric Stove, Garage Control(s), Microwave, Range Hood, Refrigerator
Laundry In Basement, Laundry Room
Exterior
Parking Features Additional Parking, Alley Access, Double Garage Detached, Garage Door Opener, Garage Faces Rear, Heated Garage, Oversized, RV Access/Parking, See Remarks
Garage Spaces 2.0
Garage Description Additional Parking, Alley Access, Double Garage Detached, Garage Door Opener, Garage Faces Rear, Heated Garage, Oversized, RV Access/Parking, See Remarks
Fence Fenced
Community Features Park, Schools Nearby, Playground, Shopping Nearby
Roof Type Asphalt Shingle
Porch Front Porch, Patio
Lot Frontage 50.0
Total Parking Spaces 3
Building
Lot Description Back Lane, Back Yard, Few Trees, Front Yard, Lawn, Landscaped, Underground Sprinklers, Rectangular Lot
Foundation Poured Concrete
Sewer Public Sewer
Water Public
Architectural Style Bungalow
Level or Stories One
Structure Type Stone,Vinyl Siding,Wood Frame
Others
Restrictions None Known
Tax ID 76723764
Ownership Private
Read Less



