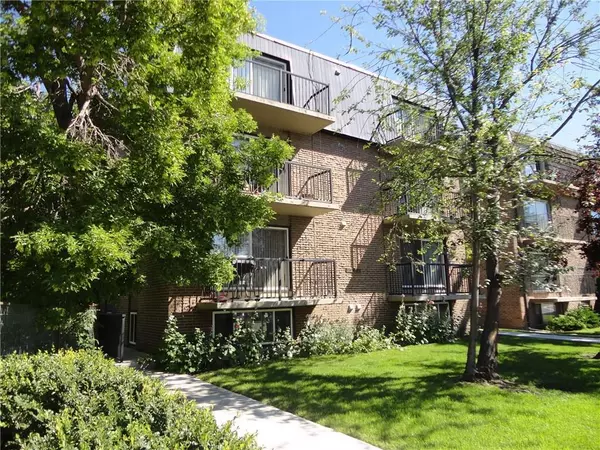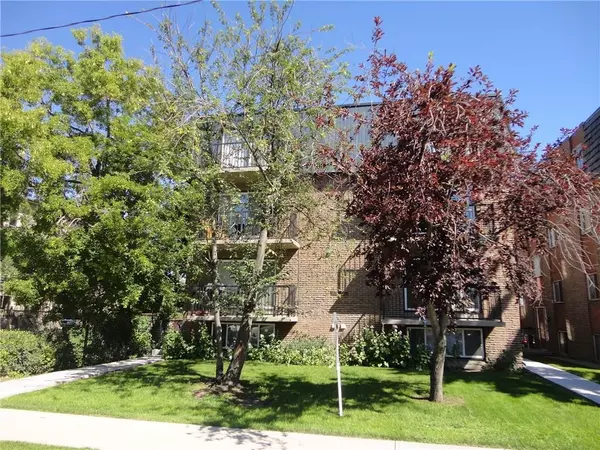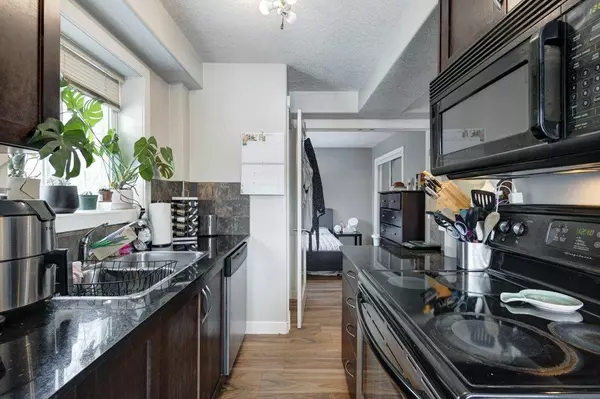For more information regarding the value of a property, please contact us for a free consultation.
1908 11 AVE SW #202 Calgary, AB T3C 0N8
Want to know what your home might be worth? Contact us for a FREE valuation!

Our team is ready to help you sell your home for the highest possible price ASAP
Key Details
Sold Price $175,000
Property Type Condo
Sub Type Apartment
Listing Status Sold
Purchase Type For Sale
Square Footage 482 sqft
Price per Sqft $363
Subdivision Sunalta
MLS® Listing ID A2032527
Sold Date 04/07/23
Style Low-Rise(1-4)
Bedrooms 1
Full Baths 1
Condo Fees $396/mo
Originating Board Calgary
Year Built 1971
Annual Tax Amount $958
Tax Year 2022
Property Description
INVESTOR ALERT! FANTASTIC opportunity for less than $180K with this recently renovated condo in downtown Sunalta. This building is well established and runs extremely well, and is very quiet with CONCRETE construction. Additionally, this unit has only one shared wall. Features include convenient FULL SIZE IN-SUITE LAUNDRY, Stainless Steel Appliances, black granite countertops, cozy electric corner fireplace, knock down ceilings, and a large PRIVATE south facing balcony ONE UP FROM GROUND LEVEL perfect for summer relaxation. You also have YOUR OWN parking in the rear as well as lots of street parking, and additional storage directly across from the unit door.. A five minute walk to the Sunalta LRT, downtown, shopping, parks, and trendy 17th Ave restaurants and pubs. This unit is ideal for an investor and rents easily, or would make a perfect first time home. You won't easily find a renovated unit for this price with it's own laundry, in such a great building!
Location
Province AB
County Calgary
Area Cal Zone Cc
Zoning M-H1
Direction S
Interior
Interior Features No Animal Home, No Smoking Home, Open Floorplan
Heating Hot Water, Natural Gas
Cooling Other
Flooring Ceramic Tile, Laminate
Fireplaces Number 1
Fireplaces Type Electric
Appliance Dishwasher, Dryer, Electric Stove, Microwave Hood Fan, Refrigerator, Washer
Laundry In Unit
Exterior
Parking Features Assigned, Stall
Garage Description Assigned, Stall
Community Features Park, Playground, Schools Nearby, Shopping Nearby, Sidewalks, Street Lights
Amenities Available Other
Roof Type Tar/Gravel
Porch Balcony(s)
Exposure S
Total Parking Spaces 1
Building
Story 1
Architectural Style Low-Rise(1-4)
Level or Stories Single Level Unit
Structure Type Brick,Concrete
Others
HOA Fee Include Common Area Maintenance,Heat,Insurance,Professional Management,Reserve Fund Contributions,Sewer,Snow Removal,Trash,Water
Restrictions Board Approval,None Known
Ownership Private
Pets Allowed Restrictions, Cats OK, Dogs OK
Read Less



