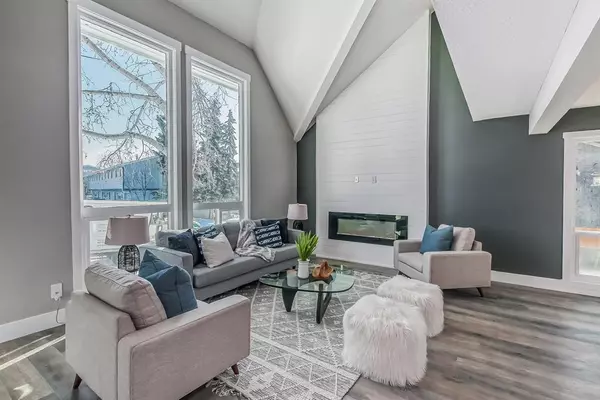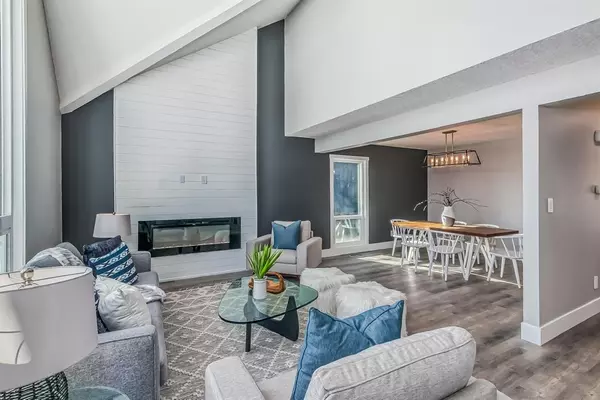For more information regarding the value of a property, please contact us for a free consultation.
1235 Ranchview RD NW Calgary, AB T2K 1K3
Want to know what your home might be worth? Contact us for a FREE valuation!

Our team is ready to help you sell your home for the highest possible price ASAP
Key Details
Sold Price $665,000
Property Type Single Family Home
Sub Type Detached
Listing Status Sold
Purchase Type For Sale
Square Footage 1,783 sqft
Price per Sqft $372
Subdivision Ranchlands
MLS® Listing ID A2030467
Sold Date 04/07/23
Style 4 Level Split
Bedrooms 4
Full Baths 3
Half Baths 1
Originating Board Calgary
Year Built 1981
Annual Tax Amount $2,870
Tax Year 2022
Lot Size 3,821 Sqft
Acres 0.09
Property Description
Beautifully renovated top to bottom for this one of a kind 4 level split home. Soring vaulted ceilings in the living room with large windows bring in a lot of natural light. This room flows nicely into the generous dining room. Kitchen has all new white cabinetry wth stainless steel appliances, quartz counters and eat up bar, plus nook area. It is open to the spacious family room complete with wet bar and feature electric fireplace. Sliding doors off the family room lead to your newly surfaced garage roof top deck, with great west exposure. The upper level has 3 good sized bedrooms, Primary is complete with a walk in closet and 4 pc all new ensuite. The lower level has even more living space with another bedroom and bathroom, rec room with fireplace , laundry room and a convenient mudroom area and walk out t garage and back yard space. Very close to schools , shops and transportation and all completely redone with nothing left to do
Location
Province AB
County Calgary
Area Cal Zone Nw
Zoning R-C2
Direction E
Rooms
Other Rooms 1
Basement Finished, Full
Interior
Interior Features Bar, Closet Organizers, Double Vanity, Granite Counters, High Ceilings, Kitchen Island, Vaulted Ceiling(s)
Heating Central
Cooling None
Flooring Carpet, Ceramic Tile, Vinyl
Fireplaces Number 2
Fireplaces Type Electric
Appliance Bar Fridge, Dishwasher, Dryer, Electric Oven
Laundry In Basement
Exterior
Parking Features Double Garage Detached
Garage Spaces 2.0
Garage Description Double Garage Detached
Fence Fenced
Community Features Schools Nearby, Sidewalks, Shopping Nearby
Roof Type Asphalt Shingle
Porch Front Porch
Lot Frontage 44.29
Total Parking Spaces 2
Building
Lot Description Back Lane
Foundation Poured Concrete
Architectural Style 4 Level Split
Level or Stories 4 Level Split
Structure Type Wood Frame
Others
Restrictions None Known
Tax ID 76663508
Ownership Private
Read Less



