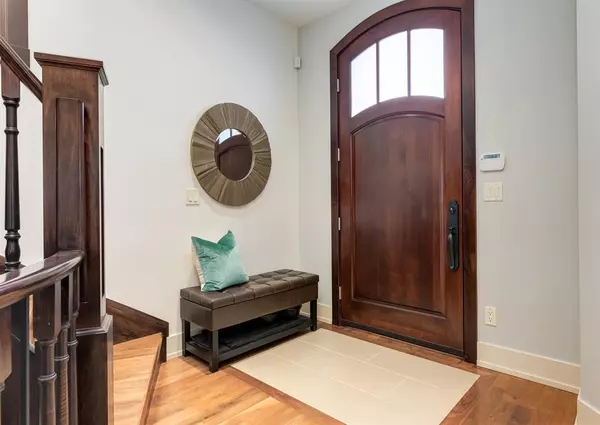For more information regarding the value of a property, please contact us for a free consultation.
2223 Bowness RD NW Calgary, AB T2N 3L4
Want to know what your home might be worth? Contact us for a FREE valuation!

Our team is ready to help you sell your home for the highest possible price ASAP
Key Details
Sold Price $1,325,000
Property Type Single Family Home
Sub Type Detached
Listing Status Sold
Purchase Type For Sale
Square Footage 2,253 sqft
Price per Sqft $588
Subdivision West Hillhurst
MLS® Listing ID A2034034
Sold Date 04/06/23
Style 2 Storey
Bedrooms 4
Full Baths 4
Half Baths 1
Originating Board Calgary
Year Built 2007
Annual Tax Amount $7,936
Tax Year 2022
Lot Size 3,745 Sqft
Acres 0.09
Property Description
High-end, dream home on a quiet treeline street, just steps to the Bow River and trendy Kensington. No expense was spared in the building of this phenomenal home with over 3,500 sq. ft. of luxuriously finished space that combines dramatic finishes with the functionality required by any busy family. Beautiful craftsmanship is evident throughout highlighted by gleaming walnut floors, tall ceilings and an elegant designer style. Nuvo whole-home audio system and central air conditioning add to your comfort. Culinary adventures are inspired in the Denca renovated, gourmet kitchen featuring elite appliances including a DCS gas stove and sub-zero refrigerator, granite countertops, timeless subway tile, a plethora of full-height cabinetry and a large waterfall edge island. The adjacent living room invites relaxation in front of the gas fireplace flanked by built-ins. French doors stream in an abundance of natural light while encouraging a seamless indoor/outdoor lifestyle. A sleek slider door leads to the mudroom with loads of built-in storage to hide away the seasonal clutter. Stunning woodwork and a full-height window adorn the den privately tucked away from the main living spaces. Ascend the glamourous curved staircase illuminated by a sunny skylight to the upper level. The grand vaulted primary suite is a lavish retreat promoting relaxation with the French patio doors open bringing a gentle breeze or cozy evenings in front of the double-sided fireplace. The other side of the fireplace adds a warm ambience to the opulent ensuite boasting dual sinks, a deep soaker tub, a luxurious steam shower and a sunny skylight. The custom walk-in closet is large enough for even the most extensive wardrobe. Both additional bedrooms on this level are spacious and bright, one even has its own private ensuite and the other is conveniently located near the 4-piece main bathroom. A handy upper level laundry room with a sink and tons of storage completes this level. Elegant walnut, curved stairs descend to the finished basement. Gather around the fireplace in the family room or come together over an engaging game night in the rec room. Grab a snack or refill your drink at the wet bar and store your favourite wine selections in the adjacent temperature-controlled wine room. Also on this level is a 4th bedroom and a gym. Enjoy summer barbeques and time spent unwinding on the expansive patio in the sunny south-facing backyard, privately fenced and nestled behind the oversized, heated garage. This exquisite home is in an unsurpassable location that lets you skip the lengthy commute and spend your time on the river pathways, Edworthy Park, Riley Park or strolling through Kensington. This extremely desirable and well-established community also includes schools, parks, playgrounds, transit, an off-leash park and is mere minutes to Foothills Hospital, U of C, SAIT, Market Mall and more!
Location
Province AB
County Calgary
Area Cal Zone Cc
Zoning R-C2
Direction N
Rooms
Other Rooms 1
Basement Finished, Full
Interior
Interior Features Built-in Features, Chandelier, Closet Organizers, Double Vanity, French Door, Granite Counters, High Ceilings, Jetted Tub, Kitchen Island, Open Floorplan, Recessed Lighting, Skylight(s), Soaking Tub, Storage, Vaulted Ceiling(s), Walk-In Closet(s), Wet Bar, Wired for Sound
Heating In Floor, Forced Air, Natural Gas
Cooling Central Air
Flooring Carpet, Ceramic Tile, Hardwood
Fireplaces Number 3
Fireplaces Type Double Sided, Gas, Living Room, Mantle, Master Bedroom, Recreation Room
Appliance Built-In Gas Range, Central Air Conditioner, Dishwasher, Dryer, Garage Control(s), Garburator, Microwave, Range Hood, Refrigerator, Washer, Window Coverings
Laundry Sink, Upper Level
Exterior
Parking Features Double Garage Detached, Heated Garage, Insulated, Oversized
Garage Spaces 2.0
Garage Description Double Garage Detached, Heated Garage, Insulated, Oversized
Fence Fenced
Community Features Park, Playground, Schools Nearby, Shopping Nearby, Sidewalks, Street Lights
Roof Type Asphalt Shingle
Porch Patio
Lot Frontage 29.99
Total Parking Spaces 2
Building
Lot Description Back Lane, Back Yard, Front Yard, Lawn, Garden, Landscaped, Many Trees, Rectangular Lot
Foundation Poured Concrete
Architectural Style 2 Storey
Level or Stories Two
Structure Type Stone,Stucco,Wood Frame
Others
Restrictions None Known
Tax ID 76384209
Ownership Private
Read Less



