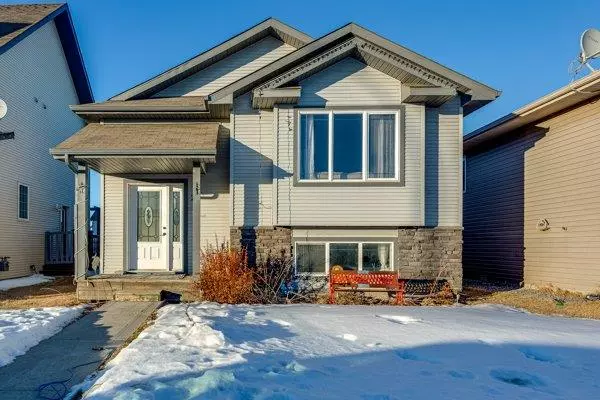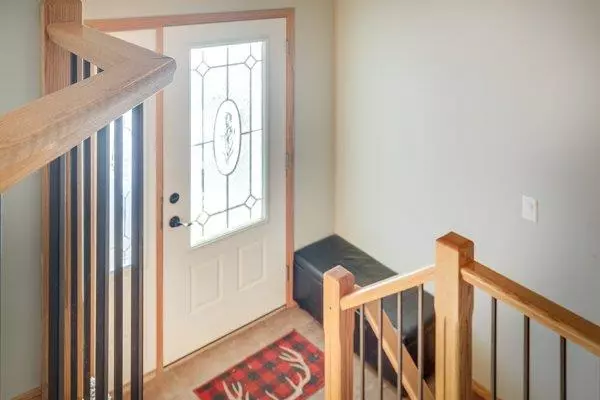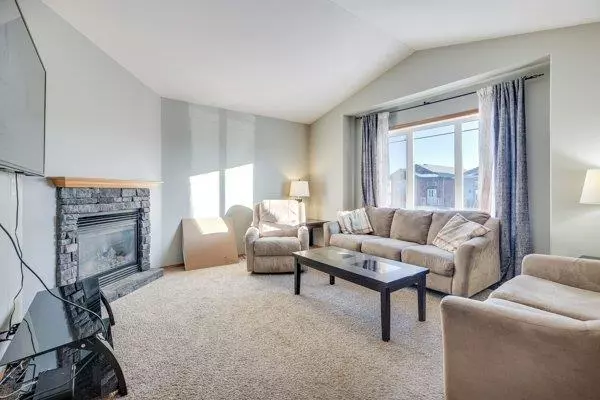For more information regarding the value of a property, please contact us for a free consultation.
22 Hammond Close Sylvan Lake, AB T4S 0C7
Want to know what your home might be worth? Contact us for a FREE valuation!

Our team is ready to help you sell your home for the highest possible price ASAP
Key Details
Sold Price $305,000
Property Type Single Family Home
Sub Type Detached
Listing Status Sold
Purchase Type For Sale
Square Footage 1,152 sqft
Price per Sqft $264
Subdivision Hewlett Park
MLS® Listing ID A2017895
Sold Date 04/06/23
Style Bi-Level
Bedrooms 5
Full Baths 3
Originating Board Central Alberta
Year Built 2008
Annual Tax Amount $2,705
Tax Year 2022
Lot Size 4,671 Sqft
Acres 0.11
Property Description
Fantastic family home with over 2200 square feet of living space, there is lots of room for everyone including the pets. Upstairs you will find a large living room with vaulted ceiling and gas fireplace. The kitchen hosts a large island with sink, perfect for entertaining! A corner panty and easy to clean black appliances. The dining area is large enough to fit a generous sized table and a patio door leading out to the back yard. The primary bedroom has a 3 piece ensuite. Two more bedrooms complete the main floor. Downstairs there is a large family room, 2 more good sized bedrooms, bathroom and laundry room. Outside, enjoy family BBQ's off the deck and large fully fenced yard with a raised garden. There is alley access and a brick parking pad at the rear. The best part is this location is a 10 minute walk to the beach and easy access to the highway!
Location
Province AB
County Red Deer County
Zoning R5
Direction S
Rooms
Basement Finished, Full
Interior
Interior Features No Smoking Home, Pantry, Sump Pump(s), Vaulted Ceiling(s)
Heating Fireplace(s), Forced Air, Natural Gas
Cooling None
Flooring Carpet, Hardwood, Linoleum, Tile
Fireplaces Number 1
Fireplaces Type Gas
Appliance Dishwasher, Microwave, Refrigerator, Stove(s), Washer/Dryer, Water Softener, Window Coverings
Laundry In Basement
Exterior
Garage Parking Pad
Garage Description Parking Pad
Fence Fenced
Community Features Lake, Schools Nearby, Shopping Nearby
Roof Type Asphalt Shingle
Porch Deck
Lot Frontage 34.45
Total Parking Spaces 1
Building
Lot Description Back Lane, Back Yard, Cul-De-Sac, Garden, Landscaped
Foundation Poured Concrete
Architectural Style Bi-Level
Level or Stories Bi-Level
Structure Type Stone,Vinyl Siding,Wood Siding
Others
Restrictions None Known
Tax ID 57488214
Ownership Private
Read Less
GET MORE INFORMATION




