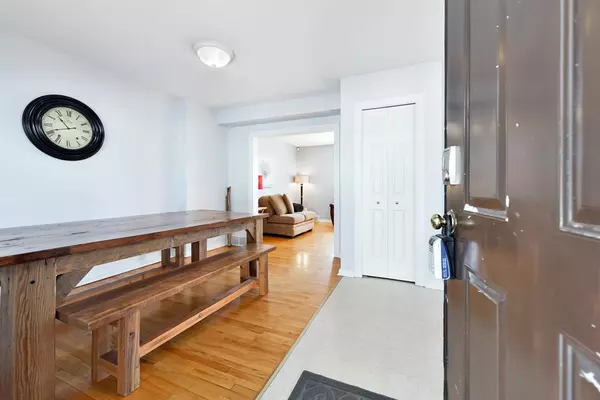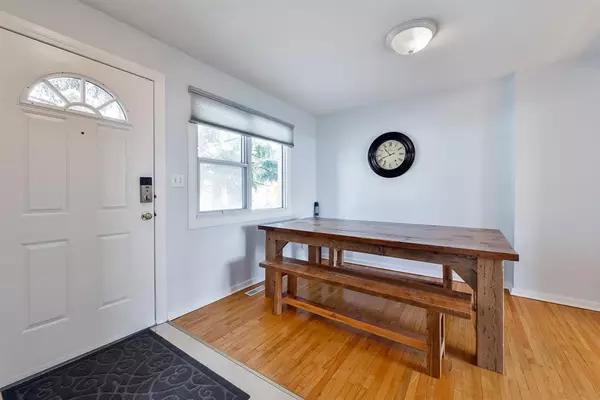For more information regarding the value of a property, please contact us for a free consultation.
2291 Mons AVE SW Calgary, AB T2T5L2
Want to know what your home might be worth? Contact us for a FREE valuation!

Our team is ready to help you sell your home for the highest possible price ASAP
Key Details
Sold Price $490,000
Property Type Single Family Home
Sub Type Semi Detached (Half Duplex)
Listing Status Sold
Purchase Type For Sale
Square Footage 1,043 sqft
Price per Sqft $469
Subdivision Garrison Woods
MLS® Listing ID A2029346
Sold Date 04/06/23
Style 2 Storey,Side by Side
Bedrooms 2
Full Baths 1
Originating Board Calgary
Year Built 1999
Annual Tax Amount $3,296
Tax Year 2022
Lot Size 2,841 Sqft
Acres 0.07
Property Description
Welcome to this meticulously maintained, two-story home situated on a peaceful tree-lined street in the heart of Garrison Woods. Experience exceptional walkability with all the amenities of Marda Loop just a short stroll away. The main level boasts a bright and airy front living room flooded with natural light. The well-appointed kitchen features ample countertops and an efficient design that seamlessly opens into the adjacent dining area. Enjoy easy access to the sun-drenched, south-facing backyard - the perfect spot to spend leisurely summer afternoons. Upstairs you'll find two bedrooms, including the spacious primary bedroom, as well as a large main bathroom. The lower level provides additional living space - the ultimate retreat to relax and catch the game or your favorite movies. Plus, take advantage of the large storage and laundry area. This home is perfectly located with excellent proximity to schools, transit, and a multitude of shopping options. Move-in ready - don't miss out on this incredible opportunity! Call now to schedule your viewing.
Location
Province AB
County Calgary
Area Cal Zone Cc
Zoning R-C2
Direction N
Rooms
Basement Full, Partially Finished
Interior
Interior Features No Animal Home, No Smoking Home
Heating Forced Air, Natural Gas
Cooling None
Flooring Hardwood
Appliance Dishwasher, Electric Stove, Refrigerator, Washer/Dryer
Laundry See Remarks
Exterior
Parking Features Double Garage Detached
Garage Spaces 2.0
Garage Description Double Garage Detached
Fence Fenced
Community Features Park, Schools Nearby, Playground, Shopping Nearby
Roof Type Asphalt Shingle
Porch Deck
Lot Frontage 28.41
Exposure N
Total Parking Spaces 2
Building
Lot Description Rectangular Lot
Foundation Poured Concrete
Architectural Style 2 Storey, Side by Side
Level or Stories Two
Structure Type Wood Frame
Others
Restrictions None Known
Tax ID 76429516
Ownership Private
Read Less



