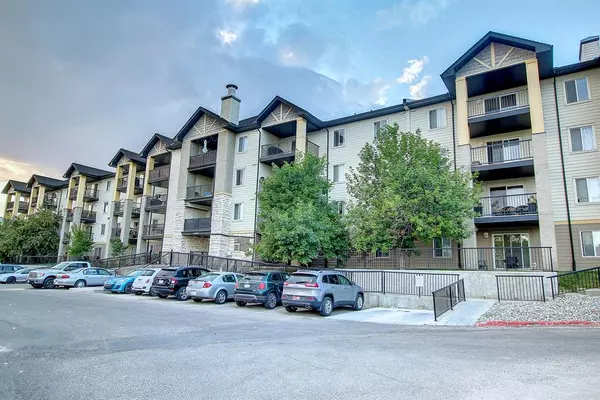For more information regarding the value of a property, please contact us for a free consultation.
304 Mackenzie WAY SW #8314 Airdrie, AB T4B 3H8
Want to know what your home might be worth? Contact us for a FREE valuation!

Our team is ready to help you sell your home for the highest possible price ASAP
Key Details
Sold Price $216,000
Property Type Condo
Sub Type Apartment
Listing Status Sold
Purchase Type For Sale
Square Footage 927 sqft
Price per Sqft $233
Subdivision Downtown
MLS® Listing ID A2033531
Sold Date 04/06/23
Style Apartment
Bedrooms 2
Full Baths 2
Condo Fees $666/mo
Originating Board Calgary
Year Built 2005
Annual Tax Amount $1,158
Tax Year 2022
Lot Size 990 Sqft
Acres 0.02
Property Description
Amazing opportunity to own one of the LARGER units in the complex. This 3rd floor unit features 2 bedrooms, 2 full bathrooms and 2 parking stalls. The kitchen is functional and spacious and features BLACK appliances, ample COUNTERSPACE and cabinetry. Spacious DINING area that flows to the LIVING room with an abundance of NATURAL light with doors to the PRIVATE covered BALCONY. The PRIMARY bedroom has a DUAL walk thru closets and 4 EN SUITE. Secondary bedroom is a great sized and currently used as another sitting area or can be used for a great OFFICE if working from home. IN SUITE LAUNDRY and room for storage. Heated UNDERGROUND parking (#47) with easy access to the elevator and surface parking STALL (43). This unit is well kept, CLEAN and tidy. Condo fees include HEAT, WATER & ELECTRICITY! Close to Fletcher Park, Woodside Golf Course, shopping amenities including Sobeys just steps away and public transportation. Book your showing today!!!
Location
Province AB
County Airdrie
Zoning DC-07
Direction SW
Interior
Interior Features Ceiling Fan(s), Laminate Counters, No Animal Home, No Smoking Home
Heating Baseboard
Cooling None
Flooring Carpet, Linoleum
Appliance Dishwasher, Dryer, Electric Stove, Range Hood, Washer, Window Coverings
Laundry In Unit
Exterior
Garage Stall, Underground
Garage Description Stall, Underground
Community Features Park, Schools Nearby, Playground, Street Lights, Shopping Nearby
Amenities Available Elevator(s), Parking, Secured Parking, Trash, Visitor Parking
Roof Type Asphalt Shingle
Porch Balcony(s)
Parking Type Stall, Underground
Exposure E
Total Parking Spaces 2
Building
Story 4
Architectural Style Apartment
Level or Stories Single Level Unit
Structure Type Wood Frame
Others
HOA Fee Include Amenities of HOA/Condo,Common Area Maintenance,Electricity,Gas,Heat,Insurance,Interior Maintenance,Maintenance Grounds,Parking,Professional Management,Reserve Fund Contributions,Security,Sewer,Trash,Water
Restrictions Airspace Restriction,Condo/Strata Approval,Easement Registered On Title,Restrictive Covenant-Building Design/Size
Ownership Private
Pets Description Cats OK
Read Less
GET MORE INFORMATION




