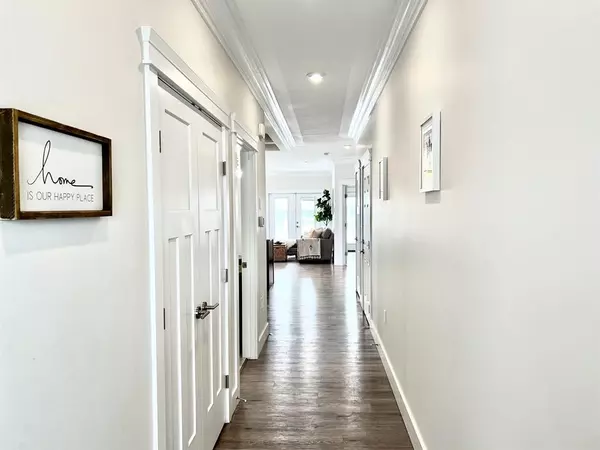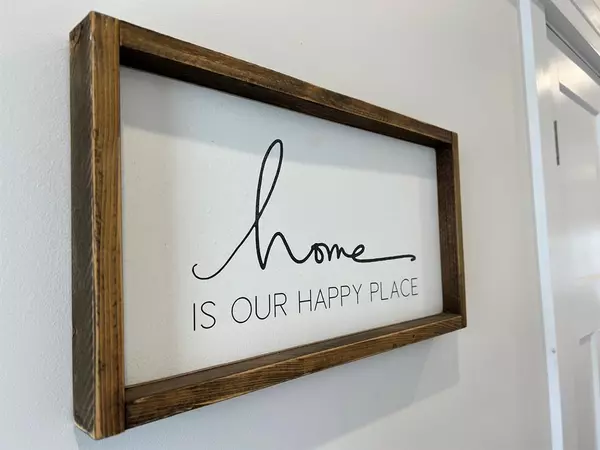For more information regarding the value of a property, please contact us for a free consultation.
12520 103B ST Grande Prairie, AB T8V 2W4
Want to know what your home might be worth? Contact us for a FREE valuation!

Our team is ready to help you sell your home for the highest possible price ASAP
Key Details
Sold Price $345,000
Property Type Single Family Home
Sub Type Semi Detached (Half Duplex)
Listing Status Sold
Purchase Type For Sale
Square Footage 1,175 sqft
Price per Sqft $293
Subdivision Northridge
MLS® Listing ID A2007239
Sold Date 04/06/23
Style Bungalow,Side by Side
Bedrooms 4
Full Baths 3
Originating Board Grande Prairie
Year Built 2017
Annual Tax Amount $4,821
Tax Year 2022
Lot Size 5,534 Sqft
Acres 0.13
Property Description
This Eagle Built Homes 6 year old custom built, fully developed duplex in Northridge Subdivision, is ready for immediate possession and has no side neighbours. This 4 bedroom home is bright and elegant, features a neutral color palette, crown moldings, very modern, and has an open concept living space. The kitchen features black/stainless steel appliances, quartz countertops, a garburator, hot water tap, a large island peninsula, and a coffer ceiling. The living room/dining room area is a great space with windows to the south and west, a natural gas fireplace, and direct access to the back deck. The primary bedroom is on the main level and has a walk-in closet, walk-in shower, and separate access to the back deck. There is also a second bedroom on the main level, setup for a main floor laundry centre, and also has a 4 piece bathroom. The professionally developed basement features 2 additional bedrooms, 4 piece bathroom, large laundry room with sink, 2 family rooms, and plenty of storage. The front yard requires zero maintenance and has full wheelchair access to the home. The back yard is completely landscaped with spruce trees, an elm tree, rose bushes, an 8'x15' shed, underground irrigation, and natural gas hookup for a BBQ on the deck. All windows have been dressed with top-down/bottom-up window shades and there is also a central vacuum with accessories. The single car garage is heated and is 11'6" x 25'. There are no neighbours to the south and the undeveloped lot to the south is zoned Public Service District, and the vacant lot behind the property is General Residential.
Location
Province AB
County Grande Prairie
Zoning RS
Direction E
Rooms
Basement Finished, Full
Interior
Interior Features Ceiling Fan(s), Central Vacuum, Crown Molding, French Door, No Smoking Home, Open Floorplan, Pantry, Recessed Lighting, Stone Counters, Storage, Sump Pump(s), Tray Ceiling(s), Vinyl Windows, Walk-In Closet(s)
Heating Fireplace(s), Forced Air, Natural Gas
Cooling None
Flooring Tile, Vinyl
Fireplaces Number 1
Fireplaces Type Gas, Living Room
Appliance Dishwasher, Garage Control(s), Garburator, Microwave Hood Fan, Refrigerator, Stove(s), Washer/Dryer, Window Coverings
Laundry In Basement, Main Level
Exterior
Garage Aggregate, Single Garage Attached
Garage Spaces 1.0
Garage Description Aggregate, Single Garage Attached
Fence Fenced
Community Features Park, Schools Nearby, Playground, Sidewalks
Roof Type Asphalt Shingle
Accessibility Accessible Approach with Ramp, Accessible Bedroom, Accessible Full Bath, Bathroom Grab Bars, No Stairs/One Level
Porch Deck, Front Porch
Lot Frontage 54.25
Exposure N
Total Parking Spaces 2
Building
Lot Description Back Yard, Backs on to Park/Green Space, City Lot, Lawn, Low Maintenance Landscape, No Neighbours Behind, Landscaped, Underground Sprinklers, Sloped, Treed
Foundation Poured Concrete
Architectural Style Bungalow, Side by Side
Level or Stories One
Structure Type Composite Siding,Stone,Wood Frame
Others
Restrictions Easement Registered On Title,Restrictive Covenant-Building Design/Size
Tax ID 75880246
Ownership Private
Read Less
GET MORE INFORMATION




