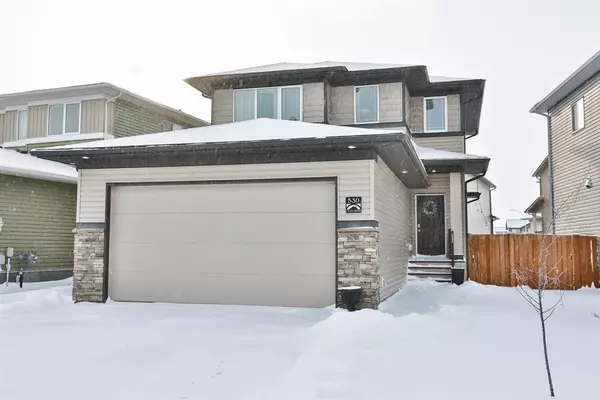For more information regarding the value of a property, please contact us for a free consultation.
530 Moonlight LN W Lethbridge, AB T1J 5K1
Want to know what your home might be worth? Contact us for a FREE valuation!

Our team is ready to help you sell your home for the highest possible price ASAP
Key Details
Sold Price $397,500
Property Type Single Family Home
Sub Type Detached
Listing Status Sold
Purchase Type For Sale
Square Footage 1,596 sqft
Price per Sqft $249
Subdivision Copperwood
MLS® Listing ID A2027125
Sold Date 04/06/23
Style 2 Storey
Bedrooms 3
Full Baths 2
Half Baths 1
Originating Board Lethbridge and District
Year Built 2014
Annual Tax Amount $3,817
Tax Year 2022
Lot Size 4,195 Sqft
Acres 0.1
Property Description
This beautiful two storey home was built by Galko Homes in the family community of Copperwood. It is a block away from Coalbanks Park, and is walking distance to the public elementary school with loads of amenities from grocery stores to restaurants and everything in between. This home has 3 bedrooms and 2 1/2 bathrooms. The 9 foot ceilings on the main floor make the already large open space feel even bigger! There is a large laundry/mudroom at the back of the home with walk-through pantry with shelves on both sides to keep busy families organized. In the living room windows flank the gas fireplace with a mantle and tile surround. The kitchen has white cabinets with contrasting dark countertops, large crown moulding, an undermount sink and full backsplash. The peninsula has an eating bar with lots of extra seating in the nook area and a large window. Here you can sit and look into the fully landscaped backyard with fence, underground sprinklers, and a beautiful concrete block patio area for extra space to entertain. There is also a rear deck with aluminum railing and stairs to grade, as well as a double car garage! The second floor boasts all 3 Bedrooms, a linen closet, a main bathroom with lots of counter space, tile floors, a tub/shower, and a window to let in great natural light. The master bedroom is at the rear of the home with a large window looking into the backyard, a walkthrough walk-in closet to the ensuite and a 5' shower with obscured glass window to let in even more light. The basement is ready for your imagination for future development, with enough room for a bedroom, bathroom, living room, and a large storage room. This well taken home is a must see! Call your favourite Realtor and come see for yourself.
Location
Province AB
County Lethbridge
Zoning R-CL
Direction E
Rooms
Basement Full, Unfinished
Interior
Interior Features Granite Counters
Heating Forced Air, Natural Gas
Cooling Central Air
Flooring Carpet, Ceramic Tile, Laminate
Fireplaces Number 1
Fireplaces Type Gas, Living Room, Tile
Appliance Central Air Conditioner, Dishwasher, Electric Cooktop, Garage Control(s), Microwave, Refrigerator, Washer/Dryer, Window Coverings
Laundry Laundry Room, Main Level
Exterior
Parking Features Concrete Driveway, Double Garage Attached, Garage Door Opener
Garage Spaces 2.0
Garage Description Concrete Driveway, Double Garage Attached, Garage Door Opener
Fence Fenced
Community Features Schools Nearby, Sidewalks, Street Lights, Shopping Nearby
Roof Type Asphalt Shingle
Porch Deck, Patio
Lot Frontage 38.0
Total Parking Spaces 4
Building
Lot Description Few Trees, Front Yard, Landscaped, Street Lighting, Underground Sprinklers
Foundation Poured Concrete
Architectural Style 2 Storey
Level or Stories Two
Structure Type Stone,Vinyl Siding
Others
Restrictions None Known
Tax ID 75867575
Ownership Private
Read Less



