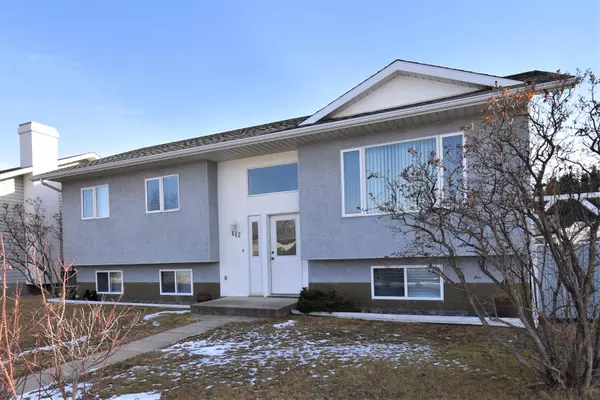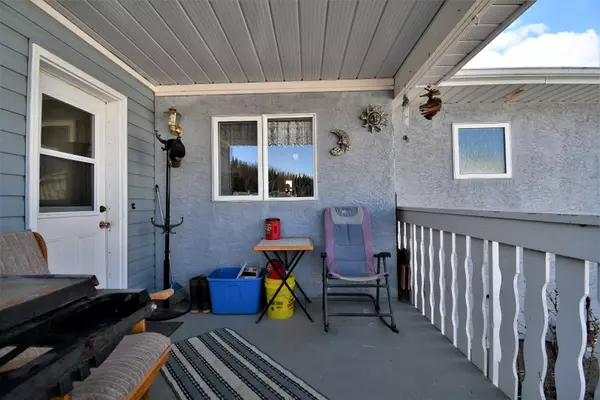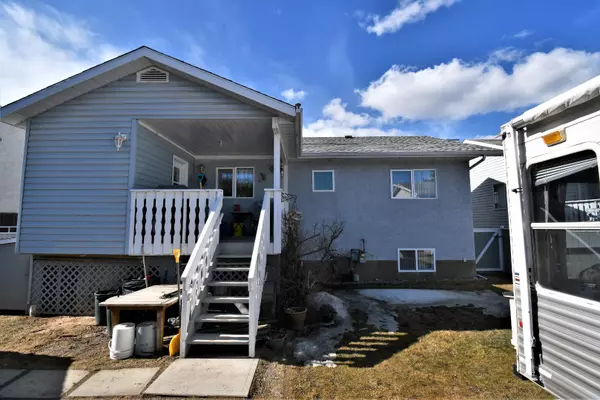For more information regarding the value of a property, please contact us for a free consultation.
442 Boutin AVE Hinton, AB T7V 1A3
Want to know what your home might be worth? Contact us for a FREE valuation!

Our team is ready to help you sell your home for the highest possible price ASAP
Key Details
Sold Price $360,000
Property Type Single Family Home
Sub Type Detached
Listing Status Sold
Purchase Type For Sale
Square Footage 1,269 sqft
Price per Sqft $283
Subdivision Valley
MLS® Listing ID A2025799
Sold Date 04/06/23
Style Bi-Level
Bedrooms 4
Full Baths 3
Originating Board Alberta West Realtors Association
Year Built 1993
Annual Tax Amount $2,955
Tax Year 2022
Lot Size 6,051 Sqft
Acres 0.14
Property Description
Very well maintained 4 bedroom, 3 bath bi-level home just waiting for it's new family to move right in. It is nicely set up for a family. Upstairs is a kitchen, dining area, back mud room, living room, main bath and two bedrooms plus the the master with a 3 pc ensuite. Downstairs has been freshly painted and has a nice sized family room, storage closet, 3 pc bath, den/sitting room and another bedroom. Outside is a covered deck, parking for 3 vehicles PLUS an RV spot, two sheds and back alley access. There is room to build a garage. The BI vacuum , washer and blinds downstairs are new, plus fresh paint on the main (2022) and in the basement (2023), hot water tank 2011, roof 2014. There is lots of natural light throughout this home. Clean as a whistle and ready to move into!!!
Location
Province AB
County Yellowhead County
Zoning R-S3
Direction W
Rooms
Other Rooms 1
Basement Finished, Full
Interior
Interior Features No Animal Home, No Smoking Home
Heating Forced Air, Natural Gas
Cooling None
Flooring Carpet, Laminate, Linoleum
Appliance Dishwasher, Dryer, Refrigerator, Stove(s), Washer, Window Coverings
Laundry Laundry Room, Lower Level
Exterior
Parking Features Off Street
Garage Description Off Street
Fence Partial
Community Features Shopping Nearby, Sidewalks, Street Lights
Roof Type Asphalt Shingle
Porch Deck
Lot Frontage 48.0
Total Parking Spaces 3
Building
Lot Description Back Yard, Lawn, Low Maintenance Landscape, Irregular Lot, Landscaped
Foundation Wood
Architectural Style Bi-Level
Level or Stories Bi-Level
Structure Type Stucco,Wood Frame
Others
Restrictions None Known
Tax ID 56262786
Ownership Private
Read Less



