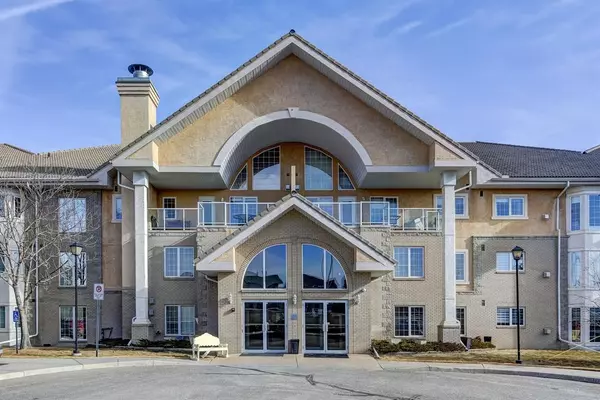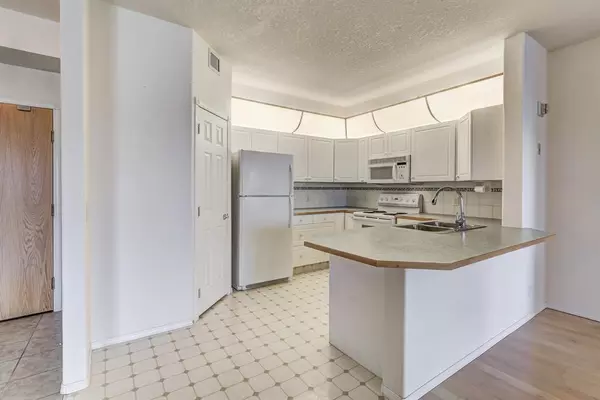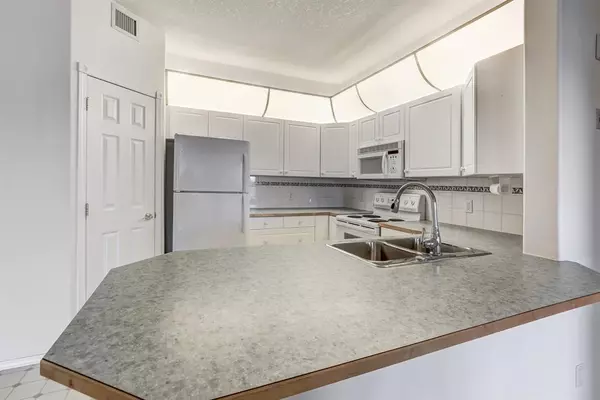For more information regarding the value of a property, please contact us for a free consultation.
728 Country Hills RD NW #326 Calgary, AB T3K 5K8
Want to know what your home might be worth? Contact us for a FREE valuation!

Our team is ready to help you sell your home for the highest possible price ASAP
Key Details
Sold Price $320,000
Property Type Condo
Sub Type Apartment
Listing Status Sold
Purchase Type For Sale
Square Footage 1,059 sqft
Price per Sqft $302
Subdivision Country Hills
MLS® Listing ID A2025774
Sold Date 04/06/23
Style Apartment
Bedrooms 1
Full Baths 2
Condo Fees $638/mo
Originating Board Calgary
Year Built 2000
Annual Tax Amount $1,866
Tax Year 2022
Property Description
Welcome home to this bright top floor suite in the highly sought after Sierras of Country Hills - offering a luxurious, maintenance free 55+ adult lifestyle. With 9-foot ceilings, beautiful windows and a balcony overlooking a greenbelt, this large open concept condo is a great place to call home. The U-shaped kitchen has an abundance of cabinets and is adjacent to a lovely dining area. Bring lots of furniture to fill the kitchen, dining room, living room and family room with fireplace (that could be converted to a second bedroom if desired). A 3-piece guest bathroom is located close to the in-suite laundry and storage area. The primary bedroom is also large and includes a generous walk-in closet and a private 4-piece ensuite. This comfortable air-conditioned home is conveniently located close to the elevator and the easy access oversize parking stall & storage unit. Condo Fees include all utilities (yes even electricity) and access to Sierra amenities such as the swimming pool, hot tub, fitness room, games room with pool tables, shuffleboard and card tables, library, multi-purpose room, craft room, workshop, car wash and more. Socialize with new friends in this welcoming community that is a great place to call home.
Location
Province AB
County Calgary
Area Cal Zone N
Zoning M-C1 d75
Direction W
Rooms
Other Rooms 1
Basement None
Interior
Interior Features Ceiling Fan(s), High Ceilings, No Animal Home, No Smoking Home, Open Floorplan, Pantry, Storage, Walk-In Closet(s)
Heating Baseboard
Cooling Central Air, Sep. HVAC Units
Flooring Carpet, Laminate, Linoleum
Fireplaces Number 1
Fireplaces Type Gas
Appliance Dishwasher, Dryer, Electric Stove, Microwave Hood Fan, Refrigerator, Wall/Window Air Conditioner, Washer, Window Coverings
Laundry In Unit
Exterior
Parking Features Assigned, Parkade, Underground
Garage Description Assigned, Parkade, Underground
Community Features Sidewalks, Street Lights, Shopping Nearby
Amenities Available Car Wash, Elevator(s), Fitness Center, Guest Suite, Indoor Pool, Parking, Party Room, Recreation Room, Secured Parking, Spa/Hot Tub, Storage, Visitor Parking, Workshop
Roof Type Clay Tile
Porch Balcony(s)
Exposure E
Total Parking Spaces 1
Building
Story 3
Foundation Poured Concrete
Architectural Style Apartment
Level or Stories Single Level Unit
Structure Type Brick,Stucco,Wood Frame
Others
HOA Fee Include Amenities of HOA/Condo,Common Area Maintenance,Electricity,Heat,Insurance,Maintenance Grounds,Professional Management,Reserve Fund Contributions,Sewer,Snow Removal,Water
Restrictions Adult Living,Pets Not Allowed
Ownership Private
Pets Allowed No
Read Less



