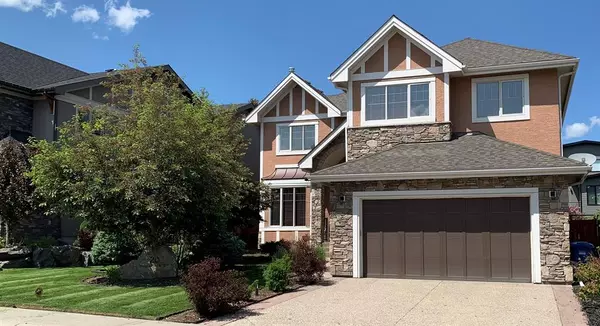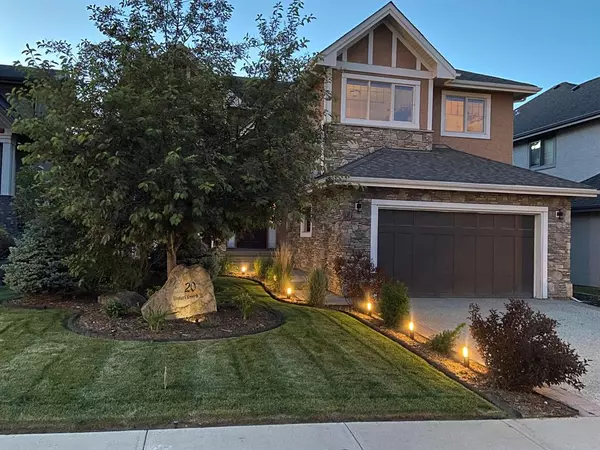For more information regarding the value of a property, please contact us for a free consultation.
20 Westpark CT SW Calgary, AB T3H 0C1
Want to know what your home might be worth? Contact us for a FREE valuation!

Our team is ready to help you sell your home for the highest possible price ASAP
Key Details
Sold Price $1,192,500
Property Type Single Family Home
Sub Type Detached
Listing Status Sold
Purchase Type For Sale
Square Footage 2,978 sqft
Price per Sqft $400
Subdivision West Springs
MLS® Listing ID A2026881
Sold Date 04/06/23
Style 2 Storey
Bedrooms 4
Full Baths 3
Half Baths 1
HOA Fees $16/ann
HOA Y/N 1
Originating Board Calgary
Year Built 2007
Annual Tax Amount $6,656
Tax Year 2022
Lot Size 6,221 Sqft
Acres 0.14
Property Description
Welcome to this stunning 4 bed and 3.5 bath home in the desirable neighbourhood of West Springs! Boasting over 4300 sqft of beautifully finished living space, this Banff/Lake Louise château inspired estate has been immaculately maintained with exceptional pride of ownership. As you approach up the concrete driveway, take in the gorgeous California-inspired landscape design and oversized double attached garage. Upon entry, be greeted by a highly functional layout with rich refinished walnut hardwood flooring and soaring double-height ceilings leading you to the spacious living room with a remarkable floor-to-ceiling stone masonry fireplace. The family chef will appreciate the gourmet kitchen complete with all stainless steel appliances, a massive kitchen island with a breakfast bar, full-height cabinetry, a pantry, wine storage to keep all your favourites on hand, and a breakfast nook that leads out to the private deck perfect for enjoying your morning coffee. Enjoy entertaining in the formal dining room large enough for family and friends or working from home in the comfortable south-facing main floor office. Also on the main floor is the laundry room, mud room with built-ins, and a powder room. Upstairs, you can relax in the exclusive Primary Suite with a spa-like 5 piece ensuite, walk-in closet with organizers, and reading nook surrounded by windows. Also on the upper level are two more sizeable bedrooms and a bonus room great for a hobby area, reading your favourite book, or anything that suits your lifestyle. Descend to the freshly painted lower level to find the ideal family room for movie/games night around the cozy fireplace plus a huge rec room, fourth bedroom, gym, storage space, and a second bonus room. The expansive and fully fenced backyard is the perfect space for private outdoor relaxation on the deck with room for patio furniture and a BBQ surrounded by California-inspired landscaping continuing from the front yard. Some additional features include upgraded Hansgrohe faucets in all bathrooms, an underground sprinkler system, and 8 pound carpet underlay in all carpeted areas (entire upper and lower level and main floor office). Within walking distance from schools, shopping, grocery, gyms, parks, playgrounds, walking paths, and across the street from Westpark Tennis Courts, this location can't be beat! Don't miss your chance to call this incredible place home! Book your showing today!
Location
Province AB
County Calgary
Area Cal Zone W
Zoning R-1
Direction S
Rooms
Other Rooms 1
Basement Finished, Full
Interior
Interior Features Breakfast Bar, Built-in Features, Closet Organizers, Double Vanity, French Door, Granite Counters, High Ceilings, Kitchen Island, Pantry, Recessed Lighting, Storage, Vaulted Ceiling(s), Walk-In Closet(s)
Heating Fireplace(s), Forced Air, Natural Gas
Cooling None
Flooring Carpet, Hardwood, Tile
Fireplaces Number 2
Fireplaces Type Family Room, Gas Log, Living Room, Masonry, Stone
Appliance Built-In Oven, Dishwasher, Electric Cooktop, Garburator, Microwave, Range Hood, Refrigerator
Laundry Laundry Room
Exterior
Parking Features Concrete Driveway, Double Garage Attached, Oversized
Garage Spaces 2.0
Garage Description Concrete Driveway, Double Garage Attached, Oversized
Fence Fenced
Community Features Park, Schools Nearby, Playground, Sidewalks, Street Lights, Tennis Court(s), Shopping Nearby
Amenities Available None
Roof Type Asphalt Shingle
Porch Deck, Front Porch
Lot Frontage 115.59
Total Parking Spaces 4
Building
Lot Description Back Yard, Garden, Landscaped, Street Lighting, Underground Sprinklers
Foundation Poured Concrete
Architectural Style 2 Storey
Level or Stories Two
Structure Type Stone,Stucco,Wood Frame
Others
Restrictions None Known
Tax ID 76476113
Ownership Private
Read Less



