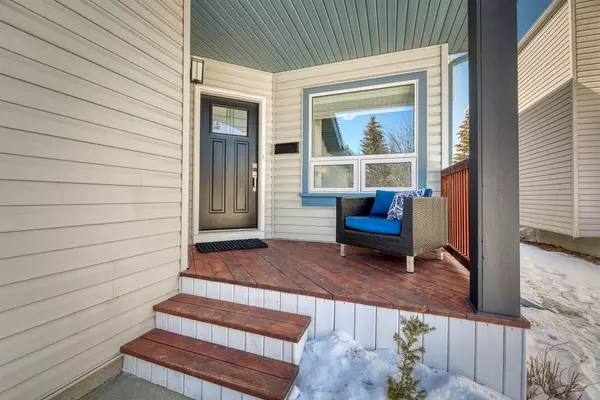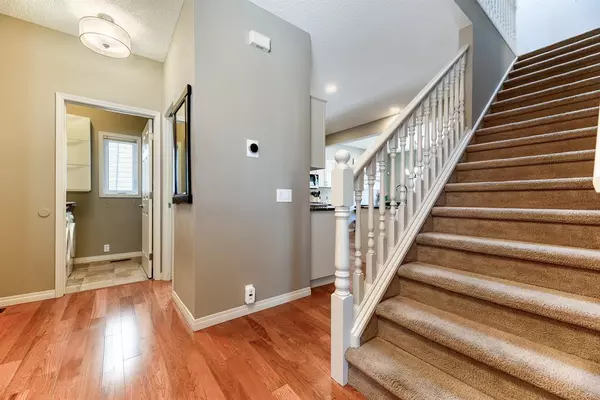For more information regarding the value of a property, please contact us for a free consultation.
13 Mt Brewster CIR SE Calgary, AB T2Z 2M6
Want to know what your home might be worth? Contact us for a FREE valuation!

Our team is ready to help you sell your home for the highest possible price ASAP
Key Details
Sold Price $680,000
Property Type Single Family Home
Sub Type Detached
Listing Status Sold
Purchase Type For Sale
Square Footage 1,967 sqft
Price per Sqft $345
Subdivision Mckenzie Lake
MLS® Listing ID A2034859
Sold Date 04/06/23
Style 2 Storey
Bedrooms 5
Full Baths 3
Half Baths 1
HOA Fees $21/ann
HOA Y/N 1
Originating Board Calgary
Year Built 1997
Annual Tax Amount $3,750
Tax Year 2022
Lot Size 4,370 Sqft
Acres 0.1
Property Description
WOW!! SPEND YOUR SUMMER AT THE LAKE!! This extraordinary 4 + 1 bedroom home nestled in the coveted community of McKenzie Lake will exceed your expectations!! This meticulously maintained fully finished home offers over 2,700 sq. ft of living space and boasts a new A/C, new windows & doors, updated attic insulation, designer lights and custom window treatments. Immaculately updated, your new home welcomes you with beautiful hardwood floors, fresh paint and a stunning kitchen with gorgeous cupboards, high-end SS appliances including a gas range with warming drawer, granite countertops and sunny dining room that overlooks the cozy family room featuring a gas burning fireplace and the WEST backyard. The main floor is complete with a large office, perfect for those who work from home and a convenient and spacious laundry room. Upstairs discover a large primary suite featuring a walk in closet, updated 4 pc ensuite with a soaker tub and separate shower. The 3 additional bedrooms are great for your growing family and don't miss the fully renovated 4 pc main bathroom. The lower level has another bedroom, bathroom, huge rec room and storage. Your sunny west backyard has a large, treated lumber deck (2022), and lots of perennial plants and trees. Ideally located - close to schools, the train park, Bow River & Fish Creek pathway systems, shopping, and quick access to both Deerfoot and Stoney Trail. This home is a must see!!
Location
Province AB
County Calgary
Area Cal Zone Se
Zoning R-C1
Direction E
Rooms
Other Rooms 1
Basement Finished, Full
Interior
Interior Features Ceiling Fan(s), Kitchen Island, No Smoking Home, Pantry, See Remarks, Skylight(s), Soaking Tub, Walk-In Closet(s)
Heating Forced Air
Cooling Central Air
Flooring Carpet, Hardwood, Tile
Fireplaces Number 1
Fireplaces Type Gas
Appliance Central Air Conditioner, Dishwasher, Dryer, Garage Control(s), Gas Stove, Microwave Hood Fan, Refrigerator, Washer, Window Coverings
Laundry Main Level
Exterior
Parking Features Double Garage Attached
Garage Spaces 2.0
Garage Description Double Garage Attached
Fence Fenced
Community Features Golf, Lake, Park, Schools Nearby, Playground, Shopping Nearby
Amenities Available Beach Access
Roof Type Asphalt Shingle
Porch Deck
Lot Frontage 38.06
Total Parking Spaces 4
Building
Lot Description Back Yard, Garden, See Remarks
Foundation Poured Concrete
Architectural Style 2 Storey
Level or Stories Two
Structure Type Vinyl Siding,Wood Frame
Others
Restrictions Restrictive Covenant-Building Design/Size,Utility Right Of Way
Tax ID 76406151
Ownership Private
Read Less



