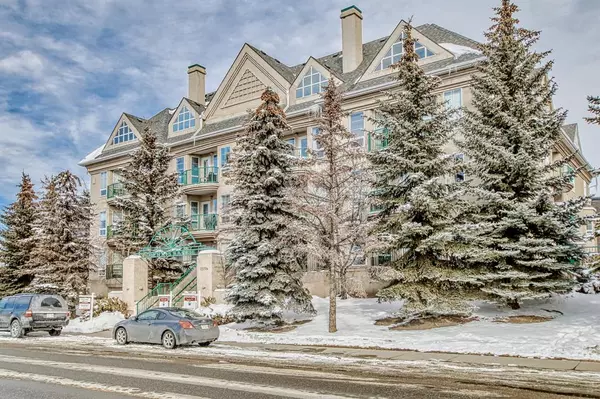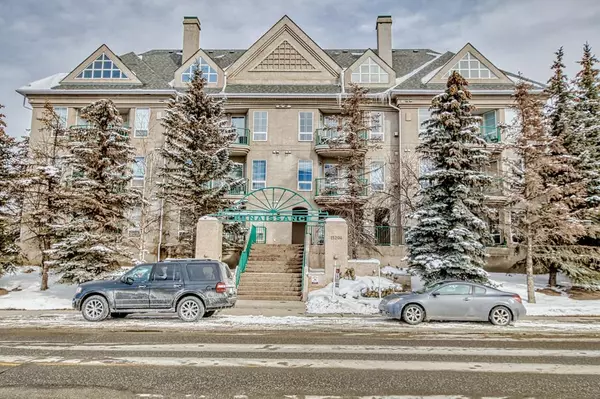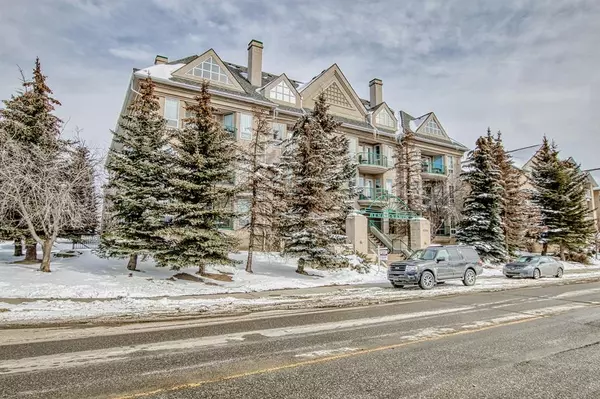For more information regarding the value of a property, please contact us for a free consultation.
15204 Bannister RD SE #101 Calgary, AB t2x 3t4
Want to know what your home might be worth? Contact us for a FREE valuation!

Our team is ready to help you sell your home for the highest possible price ASAP
Key Details
Sold Price $207,000
Property Type Condo
Sub Type Apartment
Listing Status Sold
Purchase Type For Sale
Square Footage 792 sqft
Price per Sqft $261
Subdivision Midnapore
MLS® Listing ID A2018133
Sold Date 04/06/23
Style Apartment
Bedrooms 1
Full Baths 1
Condo Fees $630/mo
HOA Y/N 1
Originating Board Calgary
Year Built 2002
Annual Tax Amount $1,022
Tax Year 2022
Property Description
Welcome to the desired community of Midnapore and Elegant one bedroom plus den main floor Condo, lake privileges, (fees are included in condo fee). tastefully Decorated in neutral tones, offers stylish open concept design, nine foot ceilings, Spacious kitchen with maple cabinets and a raised eating bar, corner gas fireplace, tile & laminate flooring, in-suite laundry, several windows to capture natural light throughout. West-facing balcony for your Barbecuing, complete with gas outlet. TWO TITELD UNDERGROUND PARKING stalls are included. GREAT location: a very short walk to the C-Train station, shopping and Fish Creek Park. This beauty wants to be called home by you!!! CALL YOUR FAVOURITE AGENT!!!
Location
Province AB
County Calgary
Area Cal Zone S
Zoning DC (pre 1P2007)
Direction W
Interior
Interior Features See Remarks
Heating Hot Water, Natural Gas
Cooling None
Flooring Ceramic Tile, Laminate
Appliance Dishwasher, Dryer, Electric Stove, Garage Control(s), Range Hood, Refrigerator, Washer, Window Coverings
Laundry In Unit
Exterior
Parking Features Underground
Garage Description Underground
Community Features Lake
Amenities Available Elevator(s), Parking, Secured Parking, Trash, Visitor Parking
Porch Balcony(s)
Exposure W
Total Parking Spaces 2
Building
Story 4
Architectural Style Apartment
Level or Stories Single Level Unit
Structure Type Stucco,Vinyl Siding,Wood Frame
Others
HOA Fee Include Amenities of HOA/Condo,Caretaker,Common Area Maintenance,Heat,Insurance,Parking,Reserve Fund Contributions,Water
Restrictions Pet Restrictions or Board approval Required
Ownership Private
Pets Allowed Restrictions
Read Less



