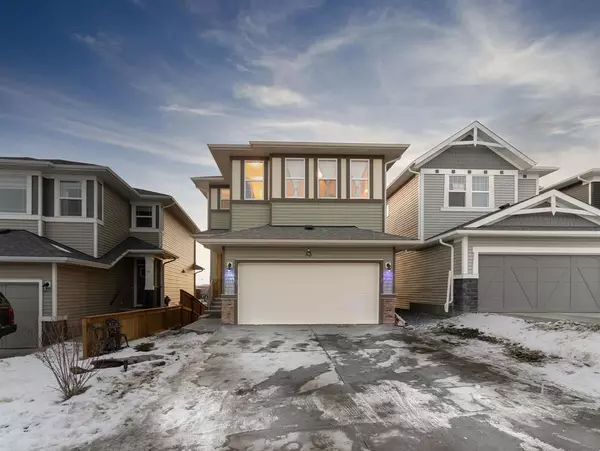For more information regarding the value of a property, please contact us for a free consultation.
43 Heritage CT Cochrane, AB T4C 2N5
Want to know what your home might be worth? Contact us for a FREE valuation!

Our team is ready to help you sell your home for the highest possible price ASAP
Key Details
Sold Price $675,000
Property Type Single Family Home
Sub Type Detached
Listing Status Sold
Purchase Type For Sale
Square Footage 2,121 sqft
Price per Sqft $318
Subdivision Heritage Hills
MLS® Listing ID A2018600
Sold Date 04/06/23
Style 2 Storey
Bedrooms 5
Full Baths 3
Half Baths 1
Originating Board Calgary
Year Built 2019
Annual Tax Amount $3,500
Tax Year 2022
Lot Size 3,443 Sqft
Acres 0.08
Property Description
NEW PRICE! | FINISHED WALKOUT | 2nd KITCHEN | 5 BEDROOMS | SPA-INSPIRED ENSUITE |
Welcome to 43 Heritage Court! As soon as you step into this two story home in the evening you
are greeted by a flood of natural light from the west facing windows. Golden light from the
setting sun accents the warm tones of the cabinets and floors, creating a cozy atmosphere for
the whole family. The open concept starts at the kitchen with stainless steel appliances and
center island, then flows seamlessly into the dining area and sliding patio door. In the living
room, you will find plenty of space to gather, with the tiled gas fireplace as the focal point of the
area. A generous sized closet and half bath complete the main floor. Upstairs, stepping into the
bonus room, with vaulted ceilings, provides the perfect space to relax or gather with the family.
On one end of the upper floor you will find two generous sized bedrooms and a four piece bath.
Located over the garage is the Primary bedroom, completed with a large walk-in closet. The
a gorgeous spa-inspired bathroom features double sinks, a large soaker tub, and glass enclosed
walk-in shower. The conveniently placed laundry room, located steps outside of the Primary
bedroom, rounds out the upper floor. Downstairs, you will be pleasantly greeted by a sun
drenched walk-out basement thanks to the large windows. The basement is unique in that it is the ONLY fully finished walkout home with a 2nd kitchen in the community of Heritage Hills! It also features two bedrooms, and a four-piece bath. Warm, dark woods,
subway tile backsplash and stainless steel appliances round out the functional space. The
exterior door in the basement walks out to a cozy patio complete with privacy screens, and
continues out to the yard complete with fence and lawn. This beautiful home is located in the
family-friendly community of Heritage Hills with easy access to Highway 1A, local businesses,
and future Horsecreek Sports Park. Book your viewing today, and discover why LIVING in
Cochrane is LOVING where you LIVE!
Location
Province AB
County Rocky View County
Zoning R-1
Direction NE
Rooms
Basement Finished, Suite, Walk-Out
Interior
Interior Features Kitchen Island, Open Floorplan, Vaulted Ceiling(s), Walk-In Closet(s)
Heating Forced Air, Natural Gas
Cooling None
Flooring Carpet, Ceramic Tile, Hardwood
Fireplaces Number 1
Fireplaces Type Gas, Great Room
Appliance Dishwasher, Electric Stove, Microwave Hood Fan, Refrigerator, Washer/Dryer
Laundry Upper Level
Exterior
Garage Double Garage Attached, Driveway
Garage Spaces 2.0
Garage Description Double Garage Attached, Driveway
Fence Fenced
Community Features Park, Playground, Shopping Nearby
Roof Type Asphalt
Porch Deck, Enclosed, Patio
Lot Frontage 30.51
Parking Type Double Garage Attached, Driveway
Total Parking Spaces 4
Building
Lot Description Back Yard, Lawn, Landscaped
Foundation Poured Concrete
Architectural Style 2 Storey
Level or Stories Two
Structure Type Vinyl Siding,Wood Frame
Others
Restrictions None Known
Tax ID 75850346
Ownership Private
Read Less
GET MORE INFORMATION




