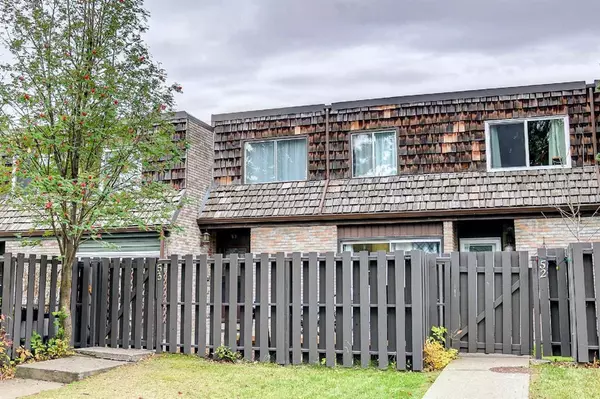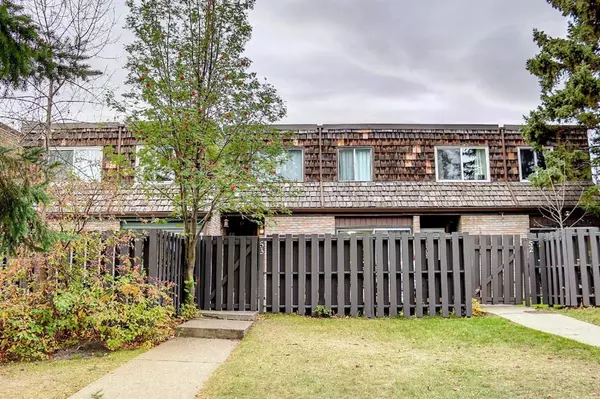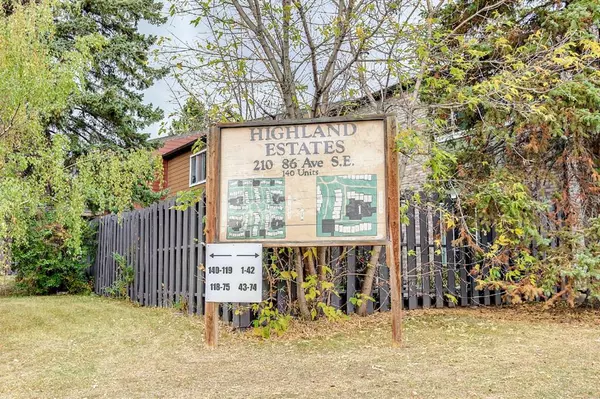For more information regarding the value of a property, please contact us for a free consultation.
210 86 AVE SE #53 Calgary, AB T2H 1N6
Want to know what your home might be worth? Contact us for a FREE valuation!

Our team is ready to help you sell your home for the highest possible price ASAP
Key Details
Sold Price $243,000
Property Type Townhouse
Sub Type Row/Townhouse
Listing Status Sold
Purchase Type For Sale
Square Footage 941 sqft
Price per Sqft $258
Subdivision Acadia
MLS® Listing ID A2034094
Sold Date 04/06/23
Style 2 Storey
Bedrooms 2
Full Baths 1
Condo Fees $325
Originating Board Calgary
Year Built 1970
Annual Tax Amount $1,669
Tax Year 2022
Property Description
IMMACULATE 2 BDRM UNIT IN POPULAR HIGHLAND ESTATES. CENTRE COURT LOCATION. COZY LIVING ROOM & DINING ROOM COMBO. NEWER DECK, NEWER FRIDGE & NEWER HOT WATER TANK. ALL APPLIANCES INCLUDED. CLOSE TO ALL AMENITIES. SCHOOLS, SHOPS, CTRAIN STATION. A MUST SEE !
Super quiet townhouse in Highland Estates, Acadia!
Perfect location! ...location! ....location!
This neighbourhood feels like you are outside of Calgary with the mature trees and quiet atmosphere! So, if you want to relax after a stressful day, this is the place to be!
This fenced unit has 2 bedrooms, 1 full bathroom on the second floor, Kitchen & living room on the main floor and a finished basement with a room for storage or make it as another bedroom.
Newer ceiling attached in the basement,
New laminate floorings in June 2019.
New deck installed 2021,
New water heater installed 2021,
New Fridge 2021....
washer/dryer included as is..
Walking distance to Heritage C-Train Station, near bus stations, shopping centres (Winners, Co-op etc) Drug Stores (Shoppers, London Drugs), Medical offices/clinics, convenient stores, restaurants and police station.
Walking distance also to Ecole St Matthew's School, other public & private elementary/high schools. There are also several daycare centres & churches nearby.
Close to Heritage & South Glenmore parks to enjoy nature!
Close to Rocky View Hospital!
Few minutes drive to Walmart, Superstore, Chinook Mall, Southcentre Mall, Costco, other banks & restaurants.
Perfect for newcomers or a family that is just starting!
Location
Province AB
County Calgary
Area Cal Zone S
Zoning M-CG d44
Direction E
Rooms
Basement Finished, Full
Interior
Interior Features No Animal Home, No Smoking Home
Heating Forced Air
Cooling None
Flooring Laminate
Appliance Dishwasher, Dryer, Electric Stove, Washer
Laundry In Basement
Exterior
Parking Features Stall
Garage Description Stall
Fence Fenced
Community Features Park, Schools Nearby, Playground, Shopping Nearby
Amenities Available Park, Parking, Playground
Roof Type Tar/Gravel
Porch Front Porch, Patio
Exposure E
Total Parking Spaces 1
Building
Lot Description Front Yard, Garden, Low Maintenance Landscape
Foundation Poured Concrete
Architectural Style 2 Storey
Level or Stories Two
Structure Type Brick,Wood Frame,Wood Siding
Others
HOA Fee Include Amenities of HOA/Condo,Common Area Maintenance,Insurance,Interior Maintenance,Parking,Professional Management,Reserve Fund Contributions,Snow Removal
Restrictions None Known
Ownership Private
Pets Allowed Call
Read Less



