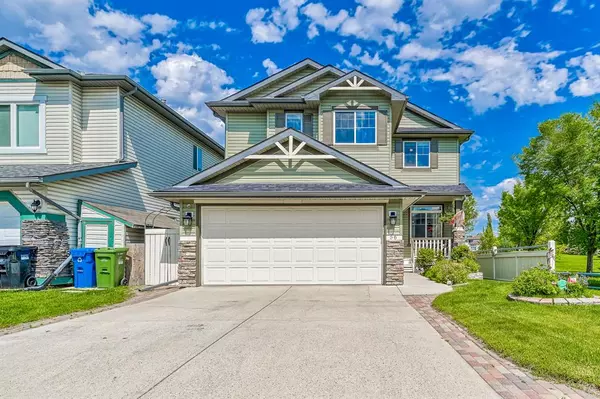For more information regarding the value of a property, please contact us for a free consultation.
56 Chaparral CIR SE Calgary, AB T2X3L6
Want to know what your home might be worth? Contact us for a FREE valuation!

Our team is ready to help you sell your home for the highest possible price ASAP
Key Details
Sold Price $660,000
Property Type Single Family Home
Sub Type Detached
Listing Status Sold
Purchase Type For Sale
Square Footage 2,025 sqft
Price per Sqft $325
Subdivision Chaparral
MLS® Listing ID A2034549
Sold Date 04/06/23
Style 2 Storey
Bedrooms 5
Full Baths 3
Half Baths 1
HOA Fees $28/ann
HOA Y/N 1
Originating Board Calgary
Year Built 1999
Annual Tax Amount $3,424
Tax Year 2022
Lot Size 4,338 Sqft
Acres 0.1
Property Description
WELCOME HOME !! This gorgeous of a house is located in the popular community of Lake Chaparral. This stunning home is loaded with tons of recent upgrades, the house includes 5 bedrooms, 3.5 baths. This CORNER lot which has a gorgeous path way and green space is fully equipped with A/C, as well as LAKE ACCESS!! Upstairs offers 3 Huge bedrooms and basement is fully finished with 2 rooms. This Estate home has great location is within walking distance to all amenities including private lake, shopping centers, schools, transportation, parks & easy access to major traffic routes… Call your favorite Realtor , and book a showing !! Upgrades; Siding and Eves (Nov 2021) Asphalt tiled roof , color upgrade to siding (Nov 2021) New A/C (July 2021) High efficiency furnace (July 2021) Hot water tank (2017) Central Vacuum System (2016) New Phantom screen doors , Front and Back door.
Location
Province AB
County Calgary
Area Cal Zone S
Zoning R-1
Direction W
Rooms
Other Rooms 1
Basement Finished, Full
Interior
Interior Features Ceiling Fan(s), Central Vacuum, No Smoking Home, Open Floorplan, See Remarks
Heating Fireplace(s), Forced Air
Cooling Central Air
Flooring Carpet, Ceramic Tile, Linoleum
Fireplaces Number 2
Fireplaces Type Gas
Appliance Central Air Conditioner, Dishwasher, Electric Stove, Garage Control(s), Microwave, Refrigerator, Washer/Dryer, Window Coverings
Laundry Main Level
Exterior
Parking Features Double Garage Attached
Garage Spaces 2.0
Garage Description Double Garage Attached
Fence Fenced
Community Features Lake, Other, Park, Schools Nearby, Playground, Shopping Nearby
Amenities Available Recreation Facilities
Roof Type Asphalt Shingle
Porch Deck, Enclosed, Front Porch, Other, Patio
Lot Frontage 40.09
Exposure W
Total Parking Spaces 2
Building
Lot Description Backs on to Park/Green Space, Corner Lot, Cul-De-Sac, Front Yard
Foundation Poured Concrete
Architectural Style 2 Storey
Level or Stories Two
Structure Type Stone,Vinyl Siding,Wood Frame
Others
Restrictions None Known
Tax ID 76344681
Ownership Private
Read Less



