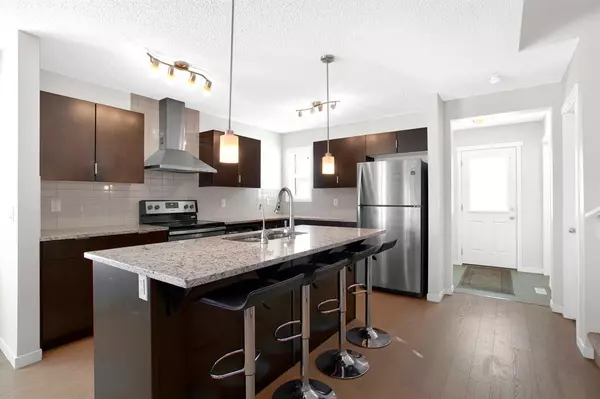For more information regarding the value of a property, please contact us for a free consultation.
135 Copperstone DR SE Calgary, AB T2Z 5B4
Want to know what your home might be worth? Contact us for a FREE valuation!

Our team is ready to help you sell your home for the highest possible price ASAP
Key Details
Sold Price $501,000
Property Type Single Family Home
Sub Type Detached
Listing Status Sold
Purchase Type For Sale
Square Footage 1,506 sqft
Price per Sqft $332
Subdivision Copperfield
MLS® Listing ID A2033302
Sold Date 04/06/23
Style 2 Storey
Bedrooms 3
Full Baths 2
Half Baths 1
Originating Board Calgary
Year Built 2014
Annual Tax Amount $2,802
Tax Year 2022
Lot Size 4,445 Sqft
Acres 0.1
Lot Dimensions 6.25m x 6.60m x 30.60m x 13.44m x 35.00m
Property Description
Welcome to this stunning two-story home located on a coveted corner lot, boasting a spacious and open main floor interior. The moment you step inside, you will be captivated by the inviting atmosphere and natural light that fills the space. The main floor features a modern kitchen with stainless steel appliances, a generous dining area, and a comfortable living room, making it the perfect space for entertaining guests or relaxing with family. The south-facing backyard will give you the opportunity to bask in the sunlight all day long and will provide plenty of space for summer-time barbecues. As an added bonus, this home is situated next to a green space and playground. The upper level of the home offers three bedrooms, including a primary suite with a spacious walk-in closet and an ensuite bathroom with a walk-in shower. The other two bedrooms are a great size and share a full bathroom and offer plenty of natural light and ample closet space. With multiple schools in the community, nearby ponds with walking paths, shopping options on 130th Ave and quick access to Deer Foot Trail and Stoney Trail, you'll love this location! Don't miss your opportunity to see this amazing home!
Location
Province AB
County Calgary
Area Cal Zone Se
Zoning R-1N
Direction N
Rooms
Other Rooms 1
Basement Full, Unfinished
Interior
Interior Features Kitchen Island, Open Floorplan, Pantry
Heating Forced Air
Cooling None
Flooring Carpet, Ceramic Tile, Hardwood, See Remarks
Appliance Dishwasher, Dryer, Electric Stove, Refrigerator, Washer
Laundry In Basement
Exterior
Parking Features Alley Access, Off Street, Parking Pad
Garage Description Alley Access, Off Street, Parking Pad
Fence Partial
Community Features Park, Schools Nearby, Playground, Shopping Nearby
Roof Type Asphalt Shingle
Porch Front Porch
Lot Frontage 20.51
Total Parking Spaces 2
Building
Lot Description Back Lane, Back Yard, Corner Lot
Foundation Poured Concrete
Architectural Style 2 Storey
Level or Stories Two
Structure Type Vinyl Siding,Wood Frame
Others
Restrictions Easement Registered On Title,Restrictive Covenant-Building Design/Size
Tax ID 76321043
Ownership Private
Read Less



